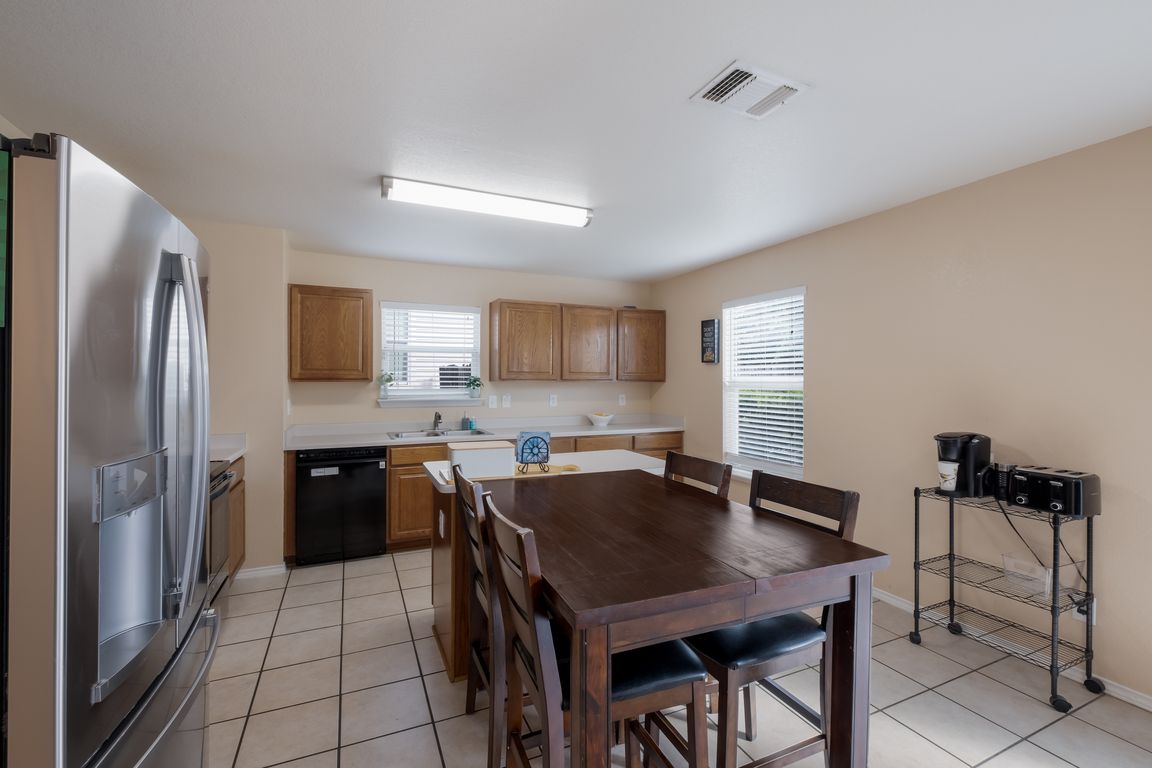
For sale
$312,000
4beds
3,011sqft
11123 Dublin Cir, San Antonio, TX 78254
4beds
3,011sqft
Single family residence
Built in 2004
7,274 sqft
2 Garage spaces
$104 price/sqft
$200 annually HOA fee
What's special
Huge loft areaHome officeMedia centerPrivate retreatLarge backyardSecond living spaceWeekend barbecues
Discover the perfect blend of comfort, space, and convenience in this beautiful home located in the highly sought-after NW side of San Antonio, just off Shaenfield Road. Nestled just outside Loop 1604, you'll enjoy the peace and quiet of suburban living with quick, easy access to the freeway and all the ...
- 33 days
- on Zillow |
- 657 |
- 34 |
Source: SABOR,MLS#: 1880941
Travel times
Kitchen
Living Room
Primary Bedroom
Zillow last checked: 7 hours ago
Listing updated: July 30, 2025 at 07:28am
Listed by:
Christopher Pate TREC #804576 (210) 942-5322,
Levi Rodgers Real Estate Group
Source: SABOR,MLS#: 1880941
Facts & features
Interior
Bedrooms & bathrooms
- Bedrooms: 4
- Bathrooms: 3
- Full bathrooms: 2
- 1/2 bathrooms: 1
Primary bedroom
- Features: Split, Sitting Room, Walk-In Closet(s), Ceiling Fan(s), Full Bath
- Level: Upper
- Area: 462
- Dimensions: 21 x 22
Bedroom 2
- Area: 121
- Dimensions: 11 x 11
Bedroom 3
- Area: 176
- Dimensions: 16 x 11
Bedroom 4
- Area: 156
- Dimensions: 12 x 13
Primary bathroom
- Features: Tub/Shower Combo, Double Vanity
- Area: 77
- Dimensions: 7 x 11
Dining room
- Area: 150
- Dimensions: 10 x 15
Family room
- Area: 272
- Dimensions: 16 x 17
Kitchen
- Area: 180
- Dimensions: 12 x 15
Living room
- Area: 416
- Dimensions: 16 x 26
Heating
- Central, Electric
Cooling
- Ceiling Fan(s), Central Air, Attic Fan
Appliances
- Included: Cooktop, Built-In Oven, Self Cleaning Oven, Microwave, Range, Disposal, Dishwasher, Electric Cooktop, High Efficiency Water Heater
- Laundry: Laundry Closet, Main Level, Laundry Room, Washer Hookup, Dryer Connection
Features
- Two Living Area, Liv/Din Combo, Kitchen Island, Breakfast Bar, Pantry, Loft, Utility Room Inside, Secondary Bedroom Down, 1st Floor Lvl/No Steps, Open Floorplan, High Speed Internet, Walk-In Closet(s), Ceiling Fan(s), Solid Counter Tops, Programmable Thermostat
- Flooring: Carpet, Ceramic Tile, Wood, Vinyl
- Windows: Double Pane Windows, Window Coverings
- Has basement: No
- Attic: Partially Floored,Pull Down Stairs
- Has fireplace: No
- Fireplace features: Not Applicable
Interior area
- Total structure area: 3,011
- Total interior livable area: 3,011 sqft
Video & virtual tour
Property
Parking
- Total spaces: 2
- Parking features: Two Car Garage, Garage Door Opener
- Garage spaces: 2
Accessibility
- Accessibility features: Doors-Swing-In, Entry Slope less than 1 foot, Low Pile Carpet, Level Lot
Features
- Levels: Two
- Stories: 2
- Exterior features: Sprinkler System
- Pool features: None
- Fencing: Privacy
Lot
- Size: 7,274.52 Square Feet
- Features: Level, Curbs, Sidewalks
Details
- Parcel number: 044505020110
Construction
Type & style
- Home type: SingleFamily
- Architectural style: Traditional
- Property subtype: Single Family Residence
Materials
- Brick
- Foundation: Slab
- Roof: Composition
Condition
- Pre-Owned
- New construction: No
- Year built: 2004
Details
- Builder name: Sivage Homes
Utilities & green energy
- Sewer: Sewer System
- Water: Water System
- Utilities for property: Cable Available, City Garbage service
Community & HOA
Community
- Features: None
- Security: Smoke Detector(s), Carbon Monoxide Detector(s)
- Subdivision: Hills Of Shaenfield
HOA
- Has HOA: Yes
- HOA fee: $200 annually
- HOA name: HILLS OF SHAENFIELD ASSOCIATION
Location
- Region: San Antonio
Financial & listing details
- Price per square foot: $104/sqft
- Tax assessed value: $322,790
- Annual tax amount: $5,965
- Price range: $312K - $312K
- Date on market: 7/3/2025
- Listing terms: Conventional,FHA,VA Loan,Cash,Investors OK
- Road surface type: Paved, Asphalt