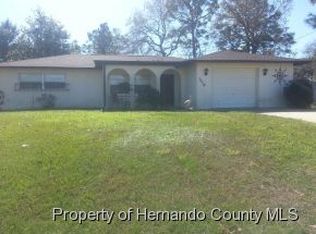Lovely pool home in a great, central location! The $1435 rent includes weekly pool service. There are 3 bedrooms, 2 bathrooms and a 1 car garage. The house has an open and split floor plan: master bedroom and bathroom on 1 side, hallway with the 2 additional bedrooms and bathroom on the other. The large pool is screened and has a covered patio over the entire width of the house with 2 ceiling fans and lights. The yard is large and fully fenced. The interior has fresh paint, new faux wood blinds and modern fans and light fixtures. The beautiful wood floor throughout is complemented by the neutral colors and nice trim work. The kitchen has matching stainless steel appliances, a new faucet a breakfast bar and a pantry. All bedrooms have large closets with hanging rods. The master has 2 closets. We only allow small dogs and sorry no cats. There is no application fee. Please call Marieke. $1435 rent includes weekly pool service and garbage collection. Tenant is responsible for yard care, pest control, and all utilities. We allow small dogs only. There is a $200 non refundable pet fee. The security deposit is $1435.
This property is off market, which means it's not currently listed for sale or rent on Zillow. This may be different from what's available on other websites or public sources.
