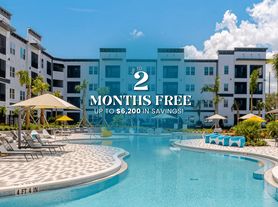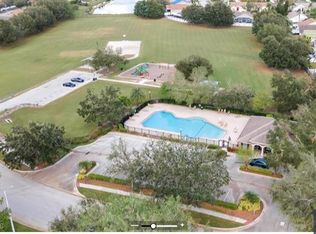Fully Furnished Lakefront 3BR Home with Screened Lanai!!
Move right into this beautifully furnished 3-bedroom, 2-bath home featuring 1,510 sq ft of comfortable living space, a 2-car garage, and a peaceful lake right in your backyard. This inviting property offers wood laminate and ceramic tile flooring, ceiling fans, and blinds throughout. The open-concept kitchen overlooks the living area and includes wood cabinets, granite countertops, and essential appliancesrefrigerator, microwave, stove, and dishwasher. The master bath features a walk-in shower, while the hall bath includes a tub for added convenience. A dedicated laundry room with washer and dryer is also included. Relax and unwind in the screened lanai with scenic lake views and enjoy the perk of lawncare included in the rent. Small pets are welcome!. HOA Approval required. Located close to shopping centers, grocery stores, restaurants, parks, fitness facilities, and major roadways, this home offers both comfort and convenience for everyday living.
All residents are enrolled in the Resident Benefits Package which is an additional $60/month, payable with rent and includes utility concierge service making utility connection a breeze during your move-in, renters insurance, HVAC air filter delivered monthly (for applicable properties), our best-in-class resident rewards program, online maintenance portal, online rent payment portal, one late-fee waiver and much more! Learn more at Resident Benefits Package
If you decide to apply for one of our properties, there is an $99 per adult application fee that is non-refundable. Anyone aged 18 or above who will be residing at the property must apply. We will (1) check your credit report; (2) check for any past evictions; (3) verify your employment, if applicable; (4) personal income, assets, or assistance must be sufficient and verifiable; (5) verify your previous landlord references; and (6) perform criminal background screening; (7) be aware that some associations also have application fees. We encourage you not to apply if you have bad credit references or poor rental history.
Apply to Rent this Home Contact us to schedule a showing.
House for rent
$2,600/mo
11124 Leland Groves Dr, Riverview, FL 33579
3beds
1,510sqft
Price may not include required fees and charges.
Single family residence
Available Fri Jan 16 2026
Cats, dogs OK
Air conditioner, central air
In unit laundry
What's special
Granite countertopsCeiling fansWood cabinetsOpen-concept kitchen
- 6 days |
- -- |
- -- |
Zillow last checked: 9 hours ago
Listing updated: December 04, 2025 at 03:02am
Travel times
Looking to buy when your lease ends?
Consider a first-time homebuyer savings account designed to grow your down payment with up to a 6% match & a competitive APY.
Facts & features
Interior
Bedrooms & bathrooms
- Bedrooms: 3
- Bathrooms: 2
- Full bathrooms: 2
Cooling
- Air Conditioner, Central Air
Appliances
- Included: Dishwasher, Dryer, Microwave, Refrigerator, Washer
- Laundry: In Unit
Interior area
- Total interior livable area: 1,510 sqft
Property
Parking
- Details: Contact manager
Features
- Exterior features: Lawn Care included in rent
Details
- Parcel number: 203120B0I000009000460U
Construction
Type & style
- Home type: SingleFamily
- Property subtype: Single Family Residence
Community & HOA
Location
- Region: Riverview
Financial & listing details
- Lease term: Contact For Details
Price history
| Date | Event | Price |
|---|---|---|
| 12/3/2025 | Listed for rent | $2,600$2/sqft |
Source: Zillow Rentals | ||
| 11/1/2025 | Listing removed | $335,000$222/sqft |
Source: | ||
| 10/14/2025 | Price change | $335,000-1.4%$222/sqft |
Source: | ||
| 8/12/2025 | Price change | $339,900-1.5%$225/sqft |
Source: | ||
| 6/28/2025 | Listed for sale | $345,000$228/sqft |
Source: | ||

