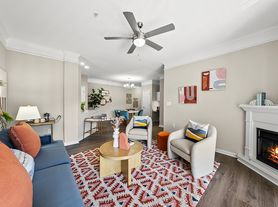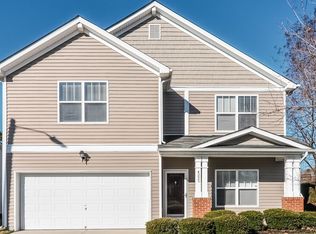Beautiful townhouse in the desirable Raven Pointe subdivision! This freshly painted 3-bedroom home offers an open floor plan filled with natural light and a dramatic two-story living room with gas log fireplace. Features include Pergo laminate flooring, a formal dining room, and a well-appointed kitchen with 42" maple cabinets and quartzite countertops.
The first floor includes a private office/sunroom, perfect for working from home. Upstairs, the spacious primary suite features a sitting area, walk-in closet, double vanities, garden tub, separate shower, water closet, and Juliet balcony. Additional highlights include a 1-car garage and laundry closet.
Enjoy the community pool just steps away and a prime location minutes from Falls Pointe and Falls River shopping, with easy access to RDU, RTP, and downtown.
1 Month Deposit & 1st month at move in. Small Dogs ok.
Townhouse for rent
Accepts Zillow applications
$2,200/mo
Fees may apply
11124 Slider Dr, Raleigh, NC 27614
3beds
2,589sqft
Price may not include required fees and charges. Price shown reflects the lease term provided. Learn more|
Townhouse
Available Sun Mar 15 2026
Cats, small dogs OK
Central air
Hookups laundry
Attached garage parking
What's special
Gas log fireplaceFreshly paintedSeparate showerWell-appointed kitchenJuliet balconyLaundry closetPergo laminate flooring
- 9 days |
- -- |
- -- |
Zillow last checked: 10 hours ago
Listing updated: February 02, 2026 at 10:29am
Travel times
Facts & features
Interior
Bedrooms & bathrooms
- Bedrooms: 3
- Bathrooms: 4
- Full bathrooms: 3
- 1/2 bathrooms: 1
Cooling
- Central Air
Appliances
- Included: Dishwasher, Microwave, Oven, Refrigerator, WD Hookup
- Laundry: Hookups
Features
- WD Hookup, Walk In Closet
- Flooring: Carpet, Hardwood
Interior area
- Total interior livable area: 2,589 sqft
Property
Parking
- Parking features: Attached
- Has attached garage: Yes
- Details: Contact manager
Features
- Exterior features: Walk In Closet
- Pool features: Pool
Details
- Parcel number: 1728077643
Construction
Type & style
- Home type: Townhouse
- Property subtype: Townhouse
Building
Management
- Pets allowed: Yes
Community & HOA
Community
- Features: Pool
HOA
- Amenities included: Pool
Location
- Region: Raleigh
Financial & listing details
- Lease term: 1 Year
Price history
| Date | Event | Price |
|---|---|---|
| 2/2/2026 | Price change | $2,200-4.3%$1/sqft |
Source: Zillow Rentals Report a problem | ||
| 1/27/2026 | Listed for rent | $2,300-2.1%$1/sqft |
Source: Zillow Rentals Report a problem | ||
| 1/22/2025 | Listing removed | $2,350$1/sqft |
Source: Zillow Rentals Report a problem | ||
| 1/15/2025 | Price change | $2,350-1.9%$1/sqft |
Source: Zillow Rentals Report a problem | ||
| 12/18/2024 | Price change | $2,395-2.2%$1/sqft |
Source: Zillow Rentals Report a problem | ||
Neighborhood: North Raleigh
Nearby schools
GreatSchools rating
- 9/10Abbott's Creek Elementary SchoolGrades: PK-5Distance: 1.1 mi
- 1/10East Millbrook MiddleGrades: 6-8Distance: 4 mi
- 6/10Millbrook HighGrades: 9-12Distance: 3.4 mi

