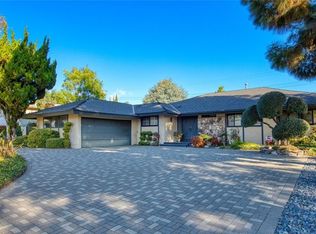A quiet tree lined street leads up to this beautifully updated 4 bedroom, 3 bath Porter Ranch home situated on a 11,001 square foot lot. The well-manicured grounds in front are highlighted by a paver driveway and used brick accents. A leaded glass front door leads to a spacious tiled foyer & beyond. An updated ½ bath just off the foyer is directly accessible to bedroom #1 as well. The completely redone kitchen with custom cabinets, tile flooring and quartz counter tops has been equipped with many amenities such as an additional vegetable sink, filtered instant hot water and specialized storage. There is a large dining area and counter space abounds with the oversized center island. Perfect for any sized gathering. The all season sun room has tinted windows and is equipped with its own heating/air conditioning unit. Step down in to the living room and enjoy a crackling fire in the fireplace then retire to the library to enjoy a good book or… it could be a 5th bedroom! Bedrooms #1, 2 and 3 have custom closet organizers and ceiling fans. The remodeled full bath has a custom vanity & tile work. The spacious master ensuite has sliding glass doors leading to the backyard for easy access to the spa & pool. The master bath has custom vanity, towel warmer & glass enclosed shower with body jets. The tile work creates a wow factor! Eight fruit trees compliment the mature landscaping and the pool, koi pond and built-in BBQ make for an entertainer’s backyard. Additional features include a finished garage, dual paned windows and copper plumbing.
This property is off market, which means it's not currently listed for sale or rent on Zillow. This may be different from what's available on other websites or public sources.
