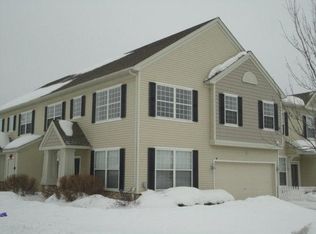Welcome to this beautiful 2-bedroom townhouse located in the highly sought-after Club West neighborhood! Available IMMEDIATELY, this home features an open-concept floor plan filled with natural light.
The kitchen is equipped with stainless steel appliances, granite countertops, and a center island with breakfast bar seating. The open dining and living areas boast large windows and a patio door leading to a spacious deck perfect for relaxing or entertaining.
Upstairs, you'll find a generous owner's suite with a private three-quarter bath and a large walk-in closet. The second bedroom, full bath, and convenient upper-level laundry complete the floor.
The lower level offers a versatile space that can be used as a non-conforming third bedroom or a home office, with direct access to the attached two-car garage. Brand-new carpeting throughout adds a fresh touch.
As a resident, you'll enjoy outstanding HOA amenities, including a heated outdoor pool, tennis and basketball courts, fitness center, clubhouse, playground, and scenic walking and biking trails.
Ideally located near shopping, dining, and with easy access to Hwy 65/Central Ave, this home combines comfort, convenience, and community.
Schedule your showing today!
Pet non refundable fee is $300 and pet rent is $40.
No smoking allowed.
Tenants are responsible for gas and electricity. Association fee is included in rent.
Townhouse for rent
$2,275/mo
11125 Baltimore St NE UNIT K, Blaine, MN 55449
2beds
1,543sqft
Price may not include required fees and charges.
Townhouse
Available now
-- Pets
Central air
In unit laundry
2 Attached garage spaces parking
Forced air
What's special
Spacious deckOpen-concept floor planLarge windowsNatural lightStainless steel appliancesGranite countertopsPrivate three-quarter bath
- 33 days
- on Zillow |
- -- |
- -- |
Travel times
Facts & features
Interior
Bedrooms & bathrooms
- Bedrooms: 2
- Bathrooms: 3
- Full bathrooms: 1
- 3/4 bathrooms: 1
- 1/2 bathrooms: 1
Rooms
- Room types: Dining Room, Office
Heating
- Forced Air
Cooling
- Central Air
Appliances
- Included: Dishwasher, Disposal, Dryer, Microwave, Range, Refrigerator, Stove, Washer
- Laundry: In Unit
Features
- Walk In Closet
- Has basement: Yes
Interior area
- Total interior livable area: 1,543 sqft
Property
Parking
- Total spaces: 2
- Parking features: Attached, Covered
- Has attached garage: Yes
- Details: Contact manager
Features
- Patio & porch: Deck
- Exterior features: Contact manager
Details
- Parcel number: 173123430091
Construction
Type & style
- Home type: Townhouse
- Property subtype: Townhouse
Condition
- Year built: 2004
Utilities & green energy
- Utilities for property: Garbage, Water
Community & HOA
Community
- Features: Tennis Court(s)
HOA
- Amenities included: Tennis Court(s)
Location
- Region: Blaine
Financial & listing details
- Lease term: 12 Months
Price history
| Date | Event | Price |
|---|---|---|
| 8/5/2025 | Price change | $2,275-4.2%$1/sqft |
Source: NorthstarMLS as distributed by MLS GRID #6750029 | ||
| 7/18/2025 | Price change | $2,375-0.8%$2/sqft |
Source: NorthstarMLS as distributed by MLS GRID #6750029 | ||
| 7/4/2025 | Listed for rent | $2,395$2/sqft |
Source: NorthstarMLS as distributed by MLS GRID #6750029 | ||
| 5/21/2025 | Listing removed | $2,395$2/sqft |
Source: NorthstarMLS as distributed by MLS GRID #6718702 | ||
| 5/9/2025 | Listed for rent | $2,395+6.4%$2/sqft |
Source: NorthstarMLS as distributed by MLS GRID #6718702 | ||
![[object Object]](https://photos.zillowstatic.com/fp/4e88337b664bb76e42c75a67fcaf0d34-p_i.jpg)
