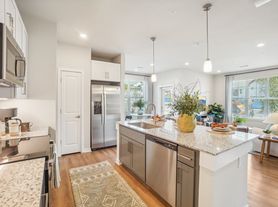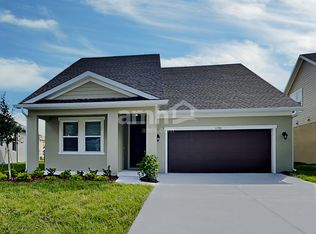Enjoy resort-style living in a brand new constructed home featuring 4 bedrooms, 2 1/2 bath, and loft at the Mirada community. Open floorplan with tile flooring throughout the first floor. Kitchen features new stainless appliances, granite countertops, walk-in pantry, and island over looking the spacious backyard. Upstairs offers an open loft overlooking the downstairs. Spacious master suite with en suite bathroom featuring walk-in shower, dual sinks and walk-in closet. Secondary bedrooms have new carpet, ceiling fans and blinds. Separate washer and dryer room with shelves for storage. Experience the unique lagoon full of activities and fun for everyone. Mirada is close to the interstate, shopping, restaurants, schools and grocery stores. Model Home! Never Been lived in! Perfect rental property in Beautiful Lucaya Lake. Upon entering you will love the hardwood floors and open concept floor plan. One bedroom is downstairs with a half bath. Large Dining room, 2 living spaces, eating space in the kitchen, walk in pantry, and stainless steel appliances. Upstairs you will be greeted by an over sized bonus room, laundry room, and large bedrooms. The primary bedroom is over sized with tray ceiling and his and her walk in closets. Amenities include community pool, clubhouse, splash zone, fitness room, and lake diagonal from the home. Schedule your showing today!
House for rent
$2,400/mo
11126 Radiant Shore Loop, San Antonio, FL 33576
4beds
1,870sqft
Price may not include required fees and charges.
Singlefamily
Available now
-- Pets
-- A/C
-- Laundry
-- Parking
-- Heating
What's special
Open loftLarge bedroomsEn suite bathroomGranite countertopsSpacious backyardOver sized bonus roomSpacious master suite
- 1 day |
- -- |
- -- |
Travel times
Looking to buy when your lease ends?
Consider a first-time homebuyer savings account designed to grow your down payment with up to a 6% match & a competitive APY.
Facts & features
Interior
Bedrooms & bathrooms
- Bedrooms: 4
- Bathrooms: 3
- Full bathrooms: 2
- 1/2 bathrooms: 1
Features
- Walk In Closet
Interior area
- Total interior livable area: 1,870 sqft
Video & virtual tour
Property
Parking
- Details: Contact manager
Features
- Exterior features: Walk In Closet
Details
- Parcel number: 1425200160001000030
Construction
Type & style
- Home type: SingleFamily
- Property subtype: SingleFamily
Condition
- Year built: 2023
Community & HOA
Location
- Region: San Antonio
Financial & listing details
- Lease term: Contact For Details
Price history
| Date | Event | Price |
|---|---|---|
| 11/7/2025 | Listed for rent | $2,400-4%$1/sqft |
Source: Zillow Rentals | ||
| 9/13/2024 | Listing removed | $2,500$1/sqft |
Source: Zillow Rentals | ||
| 7/29/2024 | Listed for rent | $2,500-3.8%$1/sqft |
Source: Zillow Rentals | ||
| 10/9/2023 | Listing removed | -- |
Source: Zillow Rentals | ||
| 10/8/2023 | Listed for rent | $2,600$1/sqft |
Source: Zillow Rentals | ||

