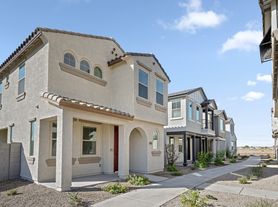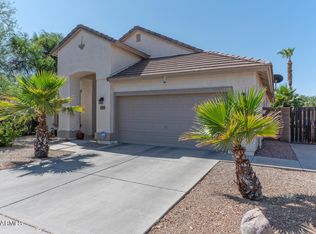Lakefront retreat in Crystal Gardens! This 4 bed, 2.5 bath, 2,683 sq ft home sits on a cul-de-sac quarter-acre lot with fenced pool, spa, and lake views. Freshly painted inside & out. Kitchen features granite counters, island, and all NEW stainless appliances! Retreat into your Spacious primary suite with balcony, walk-in closet, dual vanities, garden tub & separate shower. Enjoy morning coffee and beautiful water views on your private balcony. Open-concept living, family room with fireplace, plus an upstairs loft for office/game room, family room with fireplace, 3-car garage + RV gate. Large backyard has mature trees and direct access to Community walking trails and urban fishing lakes. Minutes to I-10/Loop 101, shopping and dining. PETS welcome with landlord approval.
House for rent
$3,450/mo
11126 W Wilshire Dr, Avondale, AZ 85392
4beds
2,683sqft
Price may not include required fees and charges.
Singlefamily
Available now
Cats, dogs OK
Central air, ceiling fan
Dryer included laundry
6 Parking spaces parking
Natural gas, fireplace
What's special
Fenced poolCul-de-sac quarter-acre lotOpen-concept livingSeparate showerMature treesLake viewsWater views
- 30 days
- on Zillow |
- -- |
- -- |
Travel times
Renting now? Get $1,000 closer to owning
Unlock a $400 renter bonus, plus up to a $600 savings match when you open a Foyer+ account.
Offers by Foyer; terms for both apply. Details on landing page.
Facts & features
Interior
Bedrooms & bathrooms
- Bedrooms: 4
- Bathrooms: 3
- Full bathrooms: 2
- 1/2 bathrooms: 1
Heating
- Natural Gas, Fireplace
Cooling
- Central Air, Ceiling Fan
Appliances
- Included: Dryer, Washer
- Laundry: Dryer Included, In Unit, Washer Included
Features
- Ceiling Fan(s), Double Vanity, Eat-in Kitchen, Full Bth Master Bdrm, Granite Counters, High Speed Internet, Kitchen Island, Pantry, Separate Shwr & Tub, Upstairs, Walk In Closet
- Flooring: Carpet, Tile
- Has fireplace: Yes
Interior area
- Total interior livable area: 2,683 sqft
Property
Parking
- Total spaces: 6
- Parking features: Covered
- Details: Contact manager
Features
- Stories: 2
- Exterior features: 1 Fireplace, Architecture Style: Santa Barbara/Tuscan, Balcony, Biking/Walking Path, Crystal Gardens HOA, Cul-De-Sac, Desert Front, Double Vanity, Dryer Included, Eat-in Kitchen, Family Room, Full Bth Master Bdrm, Garage Door Opener, Gas, Granite Counters, Grass Back, Gravel/Stone Back, Gravel/Stone Front, Heating: Gas, High Speed Internet, Kitchen Island, Lake, Lot Features: Desert Front, Cul-De-Sac, Gravel/Stone Front, Gravel/Stone Back, Grass Back, Pantry, Private, RV Gate, Separate Shwr & Tub, Upstairs, Walk In Closet, Washer Included
- Has private pool: Yes
- Has spa: Yes
- Spa features: Hottub Spa
- Has water view: Yes
- Water view: Waterfront
Details
- Parcel number: 10229900
Construction
Type & style
- Home type: SingleFamily
- Property subtype: SingleFamily
Materials
- Roof: Tile
Condition
- Year built: 2001
Community & HOA
HOA
- Amenities included: Pool
Location
- Region: Avondale
Financial & listing details
- Lease term: Contact For Details
Price history
| Date | Event | Price |
|---|---|---|
| 8/31/2025 | Listed for rent | $3,450+46.8%$1/sqft |
Source: Zillow Rentals | ||
| 4/20/2019 | Listing removed | $2,350$1/sqft |
Source: Remax Renaissance Realty | ||
| 3/20/2019 | Listed for rent | $2,350$1/sqft |
Source: Remax Renaissance Realty | ||
| 1/29/2019 | Listing removed | $2,350$1/sqft |
Source: Remax Renaissance Realty | ||
| 1/1/2019 | Listed for rent | $2,350+11.9%$1/sqft |
Source: Remax Renaissance Realty | ||

