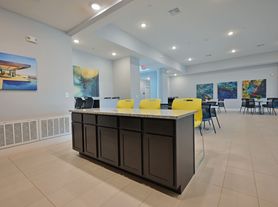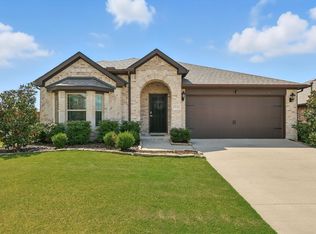STUNNING 4-2-2 located in the sought-after community of Silverado in Aubrey, TX. Aubrey ISD & NORTH facing! The most popular floor plan, The Avery, features 4 beds - 2 full baths - and a spacious 2 car garage. Beautiful brick and stone veneer with a landscaped front entry. Wood-look tile throughout all common areas and carpet in bedrooms. Spacious and open floor plan with tray ceilings in front entry and living room. Granite counters,FRIDGE,SS appliances, and aN island featured in this LARGE kitchen with ample cabinet space and butler's pantry for any home cooking desired! Built-in office space located off the LR with built-in cabinets & granite counters. Open living room with gas fireplace. OVERSIZED covered patio located off the rear. Large Master bedroom with tray ceiling and nicely finished master bath featuring dual sinks, separate shower, and a large WIC. Upgraded epoxy garage flooring & tankless WH. Conveniently located from shopping, dining, and entertainment you can desire
Tenant Pays: All Utilities, Electricity, Exterior Maintenance, Gas, Pest Control,
Security, Sewer, Trash Collection, Water
No smoking allowed,No water beds allowed,No subleasing allowed
Lease Conditions: Application Fee, Credit Report, Prior Residence Info., Written Application Only
Monies Required: First Months Rent,Pet Deposit, Security Deposit
Deposit Pet: $600.00
Non Refundable Pet Fee: Yes
Number Of Days Guests Allowed:15
House for rent
Accepts Zillow applications
$2,350/mo
11128 Cobalt Dr, Aubrey, TX 76227
4beds
2,035sqft
Price may not include required fees and charges.
Single family residence
Available Sat Oct 11 2025
Cats, small dogs OK
Central air
Hookups laundry
Attached garage parking
-- Heating
What's special
Gas fireplaceOversized covered patioBuilt-in office spaceUpgraded epoxy garage flooringGranite countersLarge wicTray ceilings
- 18 days |
- -- |
- -- |
Travel times
Facts & features
Interior
Bedrooms & bathrooms
- Bedrooms: 4
- Bathrooms: 2
- Full bathrooms: 2
Cooling
- Central Air
Appliances
- Included: Dishwasher, Microwave, Stove, WD Hookup
- Laundry: Hookups
Features
- WD Hookup
Interior area
- Total interior livable area: 2,035 sqft
Property
Parking
- Parking features: Attached
- Has attached garage: Yes
- Details: Contact manager
Features
- Exterior features: Electricity not included in rent, Gas not included in rent, No Utilities included in rent, Water not included in rent
Details
- Parcel number: R746177
Construction
Type & style
- Home type: SingleFamily
- Property subtype: Single Family Residence
Community & HOA
Location
- Region: Aubrey
Financial & listing details
- Lease term: 1 Year
Price history
| Date | Event | Price |
|---|---|---|
| 9/18/2025 | Listed for rent | $2,350+2.2%$1/sqft |
Source: Zillow Rentals | ||
| 10/8/2024 | Listing removed | $2,300$1/sqft |
Source: Zillow Rentals | ||
| 9/25/2024 | Price change | $2,300-4.2%$1/sqft |
Source: Zillow Rentals | ||
| 8/19/2024 | Price change | $2,400-4%$1/sqft |
Source: Zillow Rentals | ||
| 8/6/2024 | Listed for rent | $2,500$1/sqft |
Source: Zillow Rentals | ||

