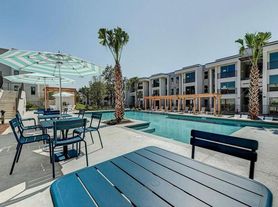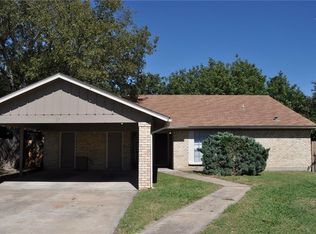Welcome to this beautiful, bright, updated, and meticulously maintained 2-story home nestled in the desirable Stonecreek section of the Circle C neighborhood, renowned for its family-friendly atmosphere and highly rated schools. This delightful residence features 4 bedrooms, 2 full bathrooms, and a half bath. The updated kitchen, vaulted ceilings, and modern light fixtures add a touch of contemporary elegance, while the wood flooring, with its rich texture and durability, exudes warmth and classic charm throughout the home. Step outside to enjoy the spacious backyard and easy access to the greenbelt, perfect for outdoor activities and relaxation. This home is within walking distance of Clayton Elementary, making it ideal for families. This gem will be available starting July 8th, offering you the opportunity to settle into the community and start creating memories.
House for rent
$3,650/mo
11129 Cap Stone Dr, Austin, TX 78739
4beds
2,747sqft
Price may not include required fees and charges.
Singlefamily
Available Mon Oct 13 2025
Dogs OK
Central air
In unit laundry
4 Attached garage spaces parking
Central, fireplace
What's special
Modern light fixturesSpacious backyardWood flooringVaulted ceilingsUpdated kitchen
- 36 days
- on Zillow |
- -- |
- -- |
Travel times
Renting now? Get $1,000 closer to owning
Unlock a $400 renter bonus, plus up to a $600 savings match when you open a Foyer+ account.
Offers by Foyer; terms for both apply. Details on landing page.
Facts & features
Interior
Bedrooms & bathrooms
- Bedrooms: 4
- Bathrooms: 3
- Full bathrooms: 2
- 1/2 bathrooms: 1
Heating
- Central, Fireplace
Cooling
- Central Air
Appliances
- Included: Dishwasher, Disposal, Microwave, Oven, Range
- Laundry: In Unit, Laundry Room, Main Level
Features
- Bookcases, Breakfast Bar, Entrance Foyer, French Doors, High Ceilings, Interior Steps, Multiple Living Areas, Pantry, Primary Bedroom on Main, Recessed Lighting, Vaulted Ceiling(s)
- Flooring: Carpet, Tile, Wood
- Has fireplace: Yes
Interior area
- Total interior livable area: 2,747 sqft
Property
Parking
- Total spaces: 4
- Parking features: Attached, Covered
- Has attached garage: Yes
- Details: Contact manager
Features
- Stories: 2
- Exterior features: Contact manager
Details
- Parcel number: 757850
Construction
Type & style
- Home type: SingleFamily
- Property subtype: SingleFamily
Materials
- Roof: Composition
Condition
- Year built: 2009
Community & HOA
Community
- Features: Playground
Location
- Region: Austin
Financial & listing details
- Lease term: Negotiable
Price history
| Date | Event | Price |
|---|---|---|
| 8/29/2025 | Listed for rent | $3,650-3.9%$1/sqft |
Source: Unlock MLS #4808897 | ||
| 6/15/2024 | Listing removed | -- |
Source: Unlock MLS #6311928 | ||
| 6/3/2024 | Listed for rent | $3,800$1/sqft |
Source: Unlock MLS #6311928 | ||
| 7/15/2014 | Sold | -- |
Source: Agent Provided | ||

