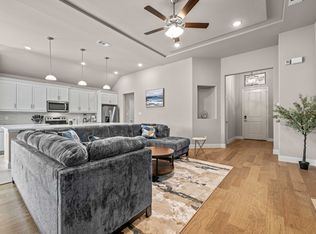This stunning 3-bedroom, 2.5-bath residence features an elegant exterior and mature landscaping. The expansive living room is a cozy haven, showcasing a floor-to-ceiling stone fireplace and built-in shelvingideal for gatherings. The kitchen is a chef's delight with a large island with bar seating, stainless steel appliances, and two pantries. The adjacent breakfast room provides a casual dining space with lovely views of the patio, perfect for morning coffee or relaxed meals. Retreat to the primary ensuite, featuring a bay window, tray ceiling, dual sink vanity, separate shower, soaking tub, linen closet, and a generous walk-in closet. Two additional bedrooms on the main floor each offer walk-in closets and direct access to a full bath with a shower-tub combo for convenience. Upstairs, discover an oversized flex room and a half bathideal for a study, craft room, playroom, media room, or even an additional bedroom. Don't forget to enjoy the charming 12x7 balcony, adding an extra touch of allure. The private backyard is a tranquil oasis, complete with beautiful rockscape features, gutters, and new wood fencing, perfect for outdoor entertaining or relaxation. Owner must approve all pets. Monthly $59.00 alarm monitoring fee required in addition to rent.
$75.00 APPLICATION FEE PER APPLICANT OVER 18*$175.00 LEASE ADMIN FEE DUE AT LEASE SIGNING*WE DO PAPERWORK*TENANT / AGENT TO VERIFY ALL INFORMATION*OWNER MUST APPROVE ALL PETS*NO SMOKING PLEASE*OWNER PAYS HOA DUES*$59.00 ALARM FEE PER MONTH
House for rent
$2,600/mo
11129 Castle Oak Ln, Fort Worth, TX 76108
3beds
2,992sqft
Price may not include required fees and charges.
Single family residence
Available Fri Aug 15 2025
Cats, dogs OK
Ceiling fan
-- Laundry
-- Parking
Fireplace
What's special
Floor-to-ceiling stone fireplaceNew wood fencingPrivate backyardStainless steel appliancesBeautiful rockscape featuresBuilt-in shelvingBreakfast room
- 2 days
- on Zillow |
- -- |
- -- |
Travel times
Looking to buy when your lease ends?
See how you can grow your down payment with up to a 6% match & 4.15% APY.
Facts & features
Interior
Bedrooms & bathrooms
- Bedrooms: 3
- Bathrooms: 3
- Full bathrooms: 2
- 1/2 bathrooms: 1
Rooms
- Room types: Dining Room
Heating
- Fireplace
Cooling
- Ceiling Fan
Appliances
- Included: Dishwasher, Disposal, Microwave, Oven, Stove
Features
- Ceiling Fan(s), Walk In Closet, Walk-In Closet(s)
- Has fireplace: Yes
Interior area
- Total interior livable area: 2,992 sqft
Video & virtual tour
Property
Parking
- Details: Contact manager
Features
- Patio & porch: Patio, Porch
- Exterior features: Balcony, Bay Windows, Breakfast Bar, Built-Ins, Community Fishing, Community Jogging Path / Bike Path, Fenced Backyard, Full Size Utility Area, Game Room, Garden, Oven-Electric, Primary Dual Sinks, Tray Ceilings, Walk In Closet
Details
- Parcel number: 40643506
Construction
Type & style
- Home type: SingleFamily
- Property subtype: Single Family Residence
Community & HOA
Community
- Features: Clubhouse, Playground
- Security: Security System
Location
- Region: Fort Worth
Financial & listing details
- Lease term: Contact For Details
Price history
| Date | Event | Price |
|---|---|---|
| 8/7/2025 | Listed for rent | $2,600+8.6%$1/sqft |
Source: Zillow Rentals | ||
| 11/23/2024 | Listing removed | $2,395$1/sqft |
Source: Zillow Rentals | ||
| 11/19/2024 | Listed for rent | $2,395$1/sqft |
Source: Zillow Rentals | ||
| 10/18/2024 | Sold | -- |
Source: NTREIS #20742276 | ||
| 10/13/2024 | Pending sale | $415,000$139/sqft |
Source: NTREIS #20742276 | ||
![[object Object]](https://photos.zillowstatic.com/fp/6906fa060ecc582675680a7d04a5a452-p_i.jpg)
