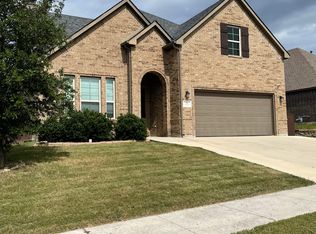This stunning 3-bedroom, 2.5-bath residence features an elegant exterior and mature landscaping. The expansive living room is a cozy haven, showcasing a floor-to-ceiling stone fireplace and built-in shelvingideal for gatherings. The kitchen is a chef's delight with a large island with bar seating, stainless steel appliances, and two pantries. The adjacent breakfast room provides a casual dining space with lovely views of the patio, perfect for morning coffee or relaxed meals. Retreat to the primary suite, featuring a bay window, tray ceiling, dual sink vanity, separate shower, soaking tub, linen closet, and a generous walk-in closet. Two additional bedrooms on the main floor each offer walk-in closets and direct access to a full bath with a shower-tub combo for convenience. Upstairs, discover an oversized flex room and a half bathideal for a study, craft room, playroom, media room, or even an additional bedroom. Don't forget to enjoy the charming 12x7 balcony, adding an extra touch of allure. The private backyard is a tranquil oasis, complete with beautiful rockscape features, and updated fence, perfect for outdoor entertaining or relaxation. Great community amenities include a club house, fishing pond, playground, and walking trails. Owner must approve all pets. Monthly $59.00 alarm monitoring fee required in addition to rent.
$75.00 APPLICATION FEE PER APPLICANT OVER 18*$175.00 LEASE ADMIN FEE DUE AT LEASE SIGNING*WE DO PAPERWORK*TENANT / AGENT TO VERIFY ALL INFORMATION*OWNER MUST APPROVE ALL PETS*NO SMOKING PLEASE*OWNER PAYS HOA DUES*$59.00 ALARM FEE PER MONTH
House for rent
$2,600/mo
11129 Castle Oak Ln, Fort Worth, TX 76108
3beds
2,992sqft
Price may not include required fees and charges.
Single family residence
Available now
Cats, dogs OK
Ceiling fan
-- Laundry
-- Parking
Fireplace
What's special
Floor-to-ceiling stone fireplaceNew wood fencingPrivate backyardStainless steel appliancesBeautiful rockscape featuresBuilt-in shelvingBreakfast room
- 9 days
- on Zillow |
- -- |
- -- |
Travel times
Looking to buy when your lease ends?
Consider a first-time homebuyer savings account designed to grow your down payment with up to a 6% match & 4.15% APY.
Facts & features
Interior
Bedrooms & bathrooms
- Bedrooms: 3
- Bathrooms: 3
- Full bathrooms: 2
- 1/2 bathrooms: 1
Rooms
- Room types: Dining Room
Heating
- Fireplace
Cooling
- Ceiling Fan
Appliances
- Included: Dishwasher, Disposal, Microwave, Oven, Stove
Features
- Ceiling Fan(s), Walk In Closet, Walk-In Closet(s)
- Has fireplace: Yes
Interior area
- Total interior livable area: 2,992 sqft
Video & virtual tour
Property
Parking
- Details: Contact manager
Features
- Patio & porch: Patio, Porch
- Exterior features: Balcony, Bay Windows, Breakfast Bar, Built-Ins, Community Fishing, Community Jogging Path / Bike Path, Fenced Backyard, Full Size Utility Area, Game Room, Garden, Oven-Electric, Primary Dual Sinks, Tray Ceilings, Walk In Closet
Details
- Parcel number: 40643506
Construction
Type & style
- Home type: SingleFamily
- Property subtype: Single Family Residence
Community & HOA
Community
- Features: Clubhouse, Playground
- Security: Security System
Location
- Region: Fort Worth
Financial & listing details
- Lease term: Contact For Details
Price history
| Date | Event | Price |
|---|---|---|
| 8/7/2025 | Listed for rent | $2,600+8.6%$1/sqft |
Source: Zillow Rentals | ||
| 11/23/2024 | Listing removed | $2,395$1/sqft |
Source: Zillow Rentals | ||
| 11/19/2024 | Listed for rent | $2,395$1/sqft |
Source: Zillow Rentals | ||
| 10/18/2024 | Sold | -- |
Source: NTREIS #20742276 | ||
| 10/13/2024 | Pending sale | $415,000$139/sqft |
Source: NTREIS #20742276 | ||
![[object Object]](https://photos.zillowstatic.com/fp/6906fa060ecc582675680a7d04a5a452-p_i.jpg)
