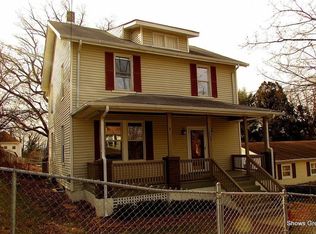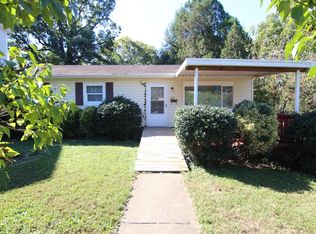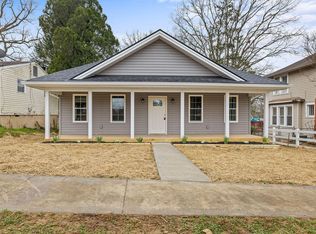Sold for $190,000 on 08/18/25
$190,000
1113 17th St SE, Roanoke, VA 24013
3beds
1,762sqft
Single Family Residence
Built in 1920
8,712 Square Feet Lot
$192,900 Zestimate®
$108/sqft
$1,354 Estimated rent
Home value
$192,900
$158,000 - $233,000
$1,354/mo
Zestimate® history
Loading...
Owner options
Explore your selling options
What's special
One of my favorite aspects of Southeast properties is the commonality of gorgeous mountain views such as the ones present from the brand new front porch of this maintenance free and fully updated home! Boasting a newer HVAC system, newer plumbing, newer electrical, newer hot water heater and a newer roof, all of which are five years old or less, this is a perfect starter for a couple or someone entering retirement due to the one level living. And while we're at it, don't forget to check out the huge back yard and rock solid foundation.
Zillow last checked: 8 hours ago
Listing updated: August 18, 2025 at 10:22am
Listed by:
CHEYNE PIZZINO 540-588-4520,
WAINWRIGHT & CO., REALTORS(r)
Bought with:
DAVID SPANGLER, 0225250577
KELLER WILLIAMS REALTY ROANOKE
Source: RVAR,MLS#: 916714
Facts & features
Interior
Bedrooms & bathrooms
- Bedrooms: 3
- Bathrooms: 1
- Full bathrooms: 1
Heating
- Heat Pump Electric
Cooling
- Heat Pump Electric
Appliances
- Included: Dryer, Washer, Microwave, Electric Range
Features
- Flooring: Concrete, Laminate
- Has basement: Yes
- Has fireplace: No
Interior area
- Total structure area: 1,762
- Total interior livable area: 1,762 sqft
- Finished area above ground: 912
- Finished area below ground: 850
Property
Parking
- Parking features: On Street
- Has uncovered spaces: Yes
Features
- Levels: One
- Stories: 1
- Patio & porch: Deck, Front Porch
- Exterior features: Garden Space
- Has view: Yes
- View description: Sunrise, Sunset
Lot
- Size: 8,712 sqft
Details
- Parcel number: 4221024
Construction
Type & style
- Home type: SingleFamily
- Property subtype: Single Family Residence
Materials
- Stucco, Wood
Condition
- Completed
- Year built: 1920
Utilities & green energy
- Electric: 0 Phase
- Sewer: Public Sewer
Community & neighborhood
Community
- Community features: Public Transport, Restaurant
Location
- Region: Roanoke
- Subdivision: Waverly Place
Price history
| Date | Event | Price |
|---|---|---|
| 8/18/2025 | Sold | $190,000-4.5%$108/sqft |
Source: | ||
| 7/19/2025 | Pending sale | $199,000$113/sqft |
Source: | ||
| 7/2/2025 | Price change | $199,000-5.2%$113/sqft |
Source: | ||
| 6/16/2025 | Price change | $210,000-4.5%$119/sqft |
Source: | ||
| 5/23/2025 | Price change | $220,000-4.3%$125/sqft |
Source: | ||
Public tax history
| Year | Property taxes | Tax assessment |
|---|---|---|
| 2025 | $2,033 +12.3% | $166,600 +12.3% |
| 2024 | $1,809 +10.8% | $148,300 +10.8% |
| 2023 | $1,634 +350.8% | $133,900 +350.8% |
Find assessor info on the county website
Neighborhood: Kenwood
Nearby schools
GreatSchools rating
- 4/10Fallon Park Elementary SchoolGrades: PK-5Distance: 0.4 mi
- 3/10Stonewall Jackson Middle SchoolGrades: 6-8Distance: 0.7 mi
- 3/10Patrick Henry High SchoolGrades: 9-12Distance: 4 mi
Schools provided by the listing agent
- Elementary: Fallon Park
- Middle: John P. Fishwick
- High: Patrick Henry
Source: RVAR. This data may not be complete. We recommend contacting the local school district to confirm school assignments for this home.

Get pre-qualified for a loan
At Zillow Home Loans, we can pre-qualify you in as little as 5 minutes with no impact to your credit score.An equal housing lender. NMLS #10287.


