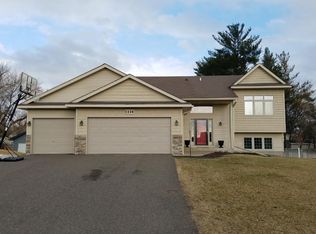Closed
$350,000
1113 4th Ave SW, Isanti, MN 55040
3beds
2,240sqft
Single Family Residence
Built in 2001
0.3 Acres Lot
$355,200 Zestimate®
$156/sqft
$2,678 Estimated rent
Home value
$355,200
$327,000 - $387,000
$2,678/mo
Zestimate® history
Loading...
Owner options
Explore your selling options
What's special
Welcome to 1113 4th Ave SW, a beautifully maintained 3-bedroom, 2-bathroom home featuring a highly desirable three-level split floor plan—a rarity in this established Isanti neighborhood! Step inside to find vaulted ceilings, an abundance of natural light, and a spacious open layout that offers both functionality and flexibility. The main level boasts a bright living room that flows effortlessly into the dining area and kitchen—perfect for entertaining or cozy nights in. Upstairs, you’ll find two generously sized bedrooms and a full bath, while the lower level offers a second living space, third bedroom, and another bath—ideal for guests, a home office, or a private retreat. Outside, enjoy a large backyard with a spacious deck that's perfect for summer barbecues and entertaining. The attached two-car garage and extra storage areas are the cherry on top. With easy access to schools, parks, trails, and Hwy 65, this home truly has it all. Deck built in 2020. New AC in 2020. New Furnace in 2022.
Zillow last checked: 8 hours ago
Listing updated: June 03, 2025 at 08:09am
Listed by:
John D Schuster 612-900-3333,
Coldwell Banker Realty,
Steven Varhol 612-867-9437
Bought with:
Lyman L Jenkins
RE/MAX Results
Source: NorthstarMLS as distributed by MLS GRID,MLS#: 6694686
Facts & features
Interior
Bedrooms & bathrooms
- Bedrooms: 3
- Bathrooms: 3
- Full bathrooms: 1
- 3/4 bathrooms: 1
- 1/2 bathrooms: 1
Bedroom 1
- Level: Upper
- Area: 192 Square Feet
- Dimensions: 16x12
Bedroom 2
- Level: Upper
- Area: 132 Square Feet
- Dimensions: 12x11
Bedroom 3
- Level: Lower
- Area: 162 Square Feet
- Dimensions: 18x9
Dining room
- Level: Main
- Area: 104 Square Feet
- Dimensions: 13x8
Family room
- Level: Lower
- Area: 252 Square Feet
- Dimensions: 18x14
Kitchen
- Level: Main
- Area: 156 Square Feet
- Dimensions: 13x12
Living room
- Level: Main
- Area: 156 Square Feet
- Dimensions: 13x12
Storage
- Level: Basement
- Area: 403 Square Feet
- Dimensions: 31x13
Heating
- Forced Air
Cooling
- Central Air
Appliances
- Included: Dishwasher, Dryer, Exhaust Fan, Gas Water Heater, Microwave, Range, Refrigerator, Stainless Steel Appliance(s), Washer, Water Softener Owned
Features
- Basement: Finished,Storage Space
- Has fireplace: No
Interior area
- Total structure area: 2,240
- Total interior livable area: 2,240 sqft
- Finished area above ground: 1,120
- Finished area below ground: 579
Property
Parking
- Total spaces: 3
- Parking features: Attached
- Attached garage spaces: 3
- Details: Garage Dimensions (29x21), Garage Door Height (7), Garage Door Width (16)
Accessibility
- Accessibility features: None
Features
- Levels: Four or More Level Split
- Patio & porch: Deck
Lot
- Size: 0.30 Acres
- Dimensions: 79 x 174 x 81 x 161
Details
- Additional structures: Storage Shed
- Foundation area: 1120
- Parcel number: 160850530
- Zoning description: Residential-Single Family
Construction
Type & style
- Home type: SingleFamily
- Property subtype: Single Family Residence
Materials
- Brick/Stone, Vinyl Siding
- Roof: Asphalt
Condition
- Age of Property: 24
- New construction: No
- Year built: 2001
Utilities & green energy
- Gas: Natural Gas
- Sewer: City Sewer/Connected
- Water: City Water/Connected
Community & neighborhood
Location
- Region: Isanti
- Subdivision: Whisper Ridge 2nd Add
HOA & financial
HOA
- Has HOA: No
Other
Other facts
- Road surface type: Paved
Price history
| Date | Event | Price |
|---|---|---|
| 6/3/2025 | Sold | $350,000+9.4%$156/sqft |
Source: | ||
| 5/6/2025 | Pending sale | $320,000$143/sqft |
Source: | ||
| 4/28/2025 | Listed for sale | $320,000+36.3%$143/sqft |
Source: | ||
| 3/6/2020 | Sold | $234,740-0.1%$105/sqft |
Source: | ||
| 2/4/2020 | Pending sale | $235,000$105/sqft |
Source: RE/MAX Results #5433204 | ||
Public tax history
| Year | Property taxes | Tax assessment |
|---|---|---|
| 2024 | $3,834 -6.4% | $301,800 |
| 2023 | $4,094 +11.4% | $301,800 +2.3% |
| 2022 | $3,674 +5.4% | $295,100 |
Find assessor info on the county website
Neighborhood: 55040
Nearby schools
GreatSchools rating
- NAIsanti Primary SchoolGrades: PK-2Distance: 1 mi
- 4/10Isanti Middle SchoolGrades: 6-8Distance: 1 mi
- 6/10Cambridge-Isanti High SchoolGrades: 9-12Distance: 6.1 mi

Get pre-qualified for a loan
At Zillow Home Loans, we can pre-qualify you in as little as 5 minutes with no impact to your credit score.An equal housing lender. NMLS #10287.
Sell for more on Zillow
Get a free Zillow Showcase℠ listing and you could sell for .
$355,200
2% more+ $7,104
With Zillow Showcase(estimated)
$362,304