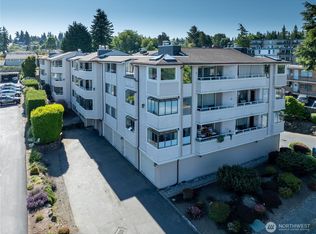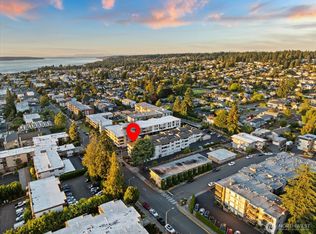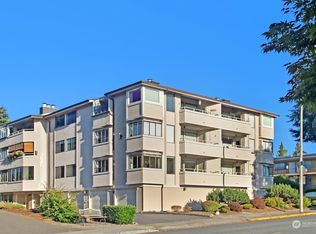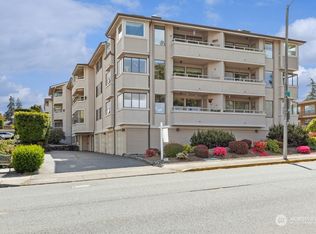Sold
Listed by:
Mason Hwu,
eXp Realty
Bought with: Pellego, Inc.
$705,000
1113 5th Avenue S #301, Edmonds, WA 98020
2beds
1,219sqft
Condominium
Built in 1978
-- sqft lot
$698,000 Zestimate®
$578/sqft
$2,787 Estimated rent
Home value
$698,000
$649,000 - $747,000
$2,787/mo
Zestimate® history
Loading...
Owner options
Explore your selling options
What's special
Rare penthouse-level Edmonds condo with sweeping, unobstructed Sound, mountain, sunset, and ferry views from every room—even better in person. This spacious retreat features soaring vaulted ceilings, skylights, and walls of glass that flood the space with natural light. Direct, no-stairs access from your private garage. Designer kitchen with granite counters, Bosch dishwasher, LG stainless appliances, and a charming garden window. Recent upgrades include newer electric furnace, ductless mini-split A/C, double-pane windows, and an updated electric fireplace for year-round comfort. Relax on your covered view patio with storage. 100% owner-occupied. Stroll just blocks to downtown Edmonds cafés, shops, parks, train, and ferry.
Zillow last checked: 8 hours ago
Listing updated: October 06, 2025 at 04:04am
Listed by:
Mason Hwu,
eXp Realty
Bought with:
J. Richard Glass, 23012474
Pellego, Inc.
Source: NWMLS,MLS#: 2392076
Facts & features
Interior
Bedrooms & bathrooms
- Bedrooms: 2
- Bathrooms: 2
- Full bathrooms: 1
- 3/4 bathrooms: 1
- Main level bathrooms: 2
- Main level bedrooms: 2
Primary bedroom
- Level: Main
Bedroom
- Level: Main
Bathroom full
- Level: Main
Bathroom three quarter
- Level: Main
Dining room
- Level: Main
Entry hall
- Level: Main
Family room
- Level: Main
Kitchen with eating space
- Level: Main
Living room
- Level: Main
Heating
- Fireplace, 90%+ High Efficiency, Forced Air, Electric
Cooling
- Ductless
Appliances
- Included: Dishwasher(s), Disposal, Dryer(s), Microwave(s), Refrigerator(s), Stove(s)/Range(s), Washer(s), Garbage Disposal, Water Heater Location: utility room, Cooking - Electric Hookup, Cooking-Electric, Dryer-Electric, Ice Maker, Washer
- Laundry: Electric Dryer Hookup, Washer Hookup
Features
- Flooring: Ceramic Tile, Laminate, Carpet
- Windows: Insulated Windows, Skylight(s)
- Number of fireplaces: 1
- Fireplace features: Electric, Main Level: 1, Fireplace
Interior area
- Total structure area: 1,219
- Total interior livable area: 1,219 sqft
Property
Parking
- Total spaces: 1
- Parking features: Individual Garage, Uncovered
- Garage spaces: 1
Features
- Levels: One
- Stories: 1
- Entry location: Main
- Patio & porch: Cooking-Electric, Dryer-Electric, End Unit, Fireplace, Ice Maker, Insulated Windows, Primary Bathroom, Skylight(s), Top Floor, Vaulted Ceiling(s), Washer
- Has view: Yes
- View description: Bay, City, Mountain(s), Ocean, See Remarks, Sound, Strait
- Has water view: Yes
- Water view: Bay,Ocean,Sound,Strait
Lot
- Features: Curbs, Paved, Sidewalk
Details
- Parcel number: 00680000030100
- Special conditions: Standard
Construction
Type & style
- Home type: Condo
- Property subtype: Condominium
Materials
- Cement Planked, Stucco, Cement Plank
- Roof: Composition,Torch Down
Condition
- Year built: 1978
Utilities & green energy
Green energy
- Energy efficient items: Insulated Windows
Community & neighborhood
Security
- Security features: Security Service
Community
- Community features: Cable TV, Elevator, Game/Rec Rm, Lobby Entrance, Sauna
Location
- Region: Edmonds
- Subdivision: Downtown Edmonds
HOA & financial
HOA
- HOA fee: $863 monthly
- Services included: Earthquake Insurance, Security, Sewer, Water
Other
Other facts
- Listing terms: Cash Out,Conventional
- Cumulative days on market: 104 days
Price history
| Date | Event | Price |
|---|---|---|
| 9/5/2025 | Sold | $705,000-6%$578/sqft |
Source: | ||
| 8/19/2025 | Pending sale | $749,950$615/sqft |
Source: | ||
| 6/12/2025 | Listed for sale | $749,950+137%$615/sqft |
Source: | ||
| 12/23/2014 | Sold | $316,500+11.1%$260/sqft |
Source: | ||
| 9/28/2009 | Sold | $285,000-4.7%$234/sqft |
Source: | ||
Public tax history
| Year | Property taxes | Tax assessment |
|---|---|---|
| 2024 | $4,332 -2% | $608,800 -1.8% |
| 2023 | $4,422 +0.5% | $620,100 -3% |
| 2022 | $4,401 -5.4% | $639,500 +15% |
Find assessor info on the county website
Neighborhood: 98020
Nearby schools
GreatSchools rating
- 7/10Sherwood Elementary SchoolGrades: 1-6Distance: 0.8 mi
- 4/10College Place Middle SchoolGrades: 7-8Distance: 2.1 mi
- 7/10Edmonds Woodway High SchoolGrades: 9-12Distance: 1.8 mi
Schools provided by the listing agent
- Elementary: Sherwood ElemSw
- Middle: College Pl Mid
- High: Edmonds Woodway High
Source: NWMLS. This data may not be complete. We recommend contacting the local school district to confirm school assignments for this home.

Get pre-qualified for a loan
At Zillow Home Loans, we can pre-qualify you in as little as 5 minutes with no impact to your credit score.An equal housing lender. NMLS #10287.
Sell for more on Zillow
Get a free Zillow Showcase℠ listing and you could sell for .
$698,000
2% more+ $13,960
With Zillow Showcase(estimated)
$711,960


