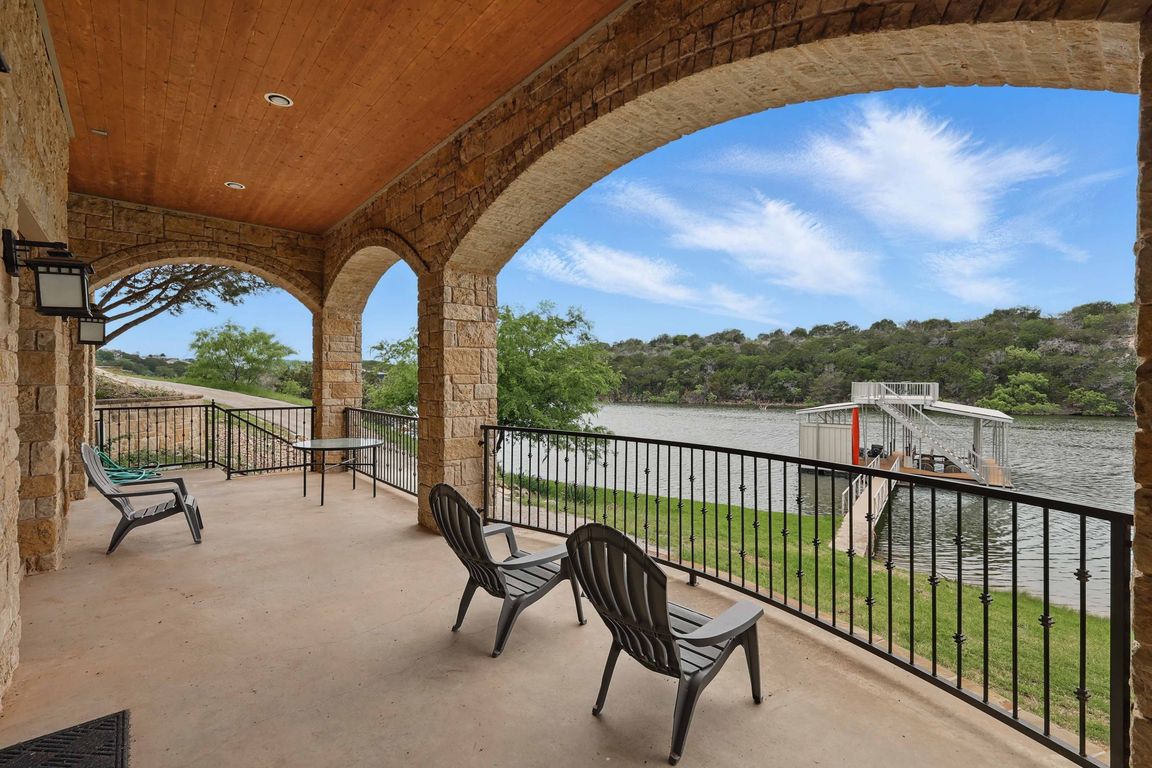
1113 Bluff Creek Cv, Strawn, TX 76475
What's special
PK FAVORITE! A Spacious Masterpiece! Mediterranean style resort home at Possum Kingdom Lake offers stunning lake views near Bluff Creek Marina. It features three floors with covered balconies and an elevator for easy access. The penthouse primary suite has a private sitting area and coffee kitchenette. The second-floor balcony hosts an ...
- 224 days |
- 288 |
- 9 |
Travel times
Environment
Deep Water Dock
Entry 2nd Floor
Main Living Area
Main Kitchens
Main Dining Areas
2nd Floor Bedroom
2nd Floor Bathroom
Primary Bedroom
Primary Bathroom
Penthouse Butler’s Pantry
Primary Second Closet
3rd Floor Bedroom
3rd Floor Bedroom
3rd Floor Bathroom
Lakeside Game Room
Lakeside Guest Kitchen
Lakeside Bedroom
Game Room Bathroom
Game 2nd Room Bathroom
Garage
Zillow last checked: 8 hours ago
Listing updated: December 10, 2025 at 10:51am
Keith Hanssen 0445901 (940)779-1111,
Possum Kingdom Real Estate 940-779-1111,
Merit Holstein 0762126 254-592-1648,
Possum Kingdom Real Estate
Facts & features
Interior
Bedrooms & bathrooms
- Bedrooms: 5
- Bathrooms: 5
- Full bathrooms: 4
- 1/2 bathrooms: 1
Primary bedroom
- Features: Closet Cabinetry, Dual Sinks, Garden Tub/Roman Tub, Jack and Jill Bath, Jetted Tub, Linen Closet, Separate Shower, Walk-In Closet(s)
- Level: Third
- Dimensions: 21 x 21
Bedroom
- Level: Third
- Dimensions: 15 x 14
Bedroom
- Level: First
- Dimensions: 15 x 16
Bedroom
- Level: Second
- Dimensions: 13 x 12
Bedroom
- Level: Third
- Dimensions: 13 x 13
Dining room
- Level: Second
- Dimensions: 0 x 0
Other
- Level: Second
- Dimensions: 0 x 0
Other
- Level: Third
- Dimensions: 0 x 0
Other
- Level: Third
- Dimensions: 0 x 0
Other
- Level: First
- Dimensions: 0 x 0
Half bath
- Level: Second
- Dimensions: 0 x 0
Kitchen
- Features: Breakfast Bar, Granite Counters
- Level: Second
- Dimensions: 11 x 18
Living room
- Level: Second
- Dimensions: 26 x 27
Living room
- Level: First
- Dimensions: 0 x 0
Utility room
- Features: Built-in Features
- Level: Second
- Dimensions: 0 x 0
Heating
- Central, Electric, Zoned
Cooling
- Central Air, Electric, Zoned
Appliances
- Included: Built-In Refrigerator, Dishwasher, Gas Cooktop, Disposal, Ice Maker, Microwave, Vented Exhaust Fan, Wine Cooler
- Laundry: Washer Hookup, Electric Dryer Hookup
Features
- Wet Bar, Decorative/Designer Lighting Fixtures, Elevator, Wired for Sound
- Flooring: Carpet, Ceramic Tile, Wood
- Has basement: No
- Number of fireplaces: 1
- Fireplace features: Gas Log, Gas Starter, Stone
Interior area
- Total interior livable area: 4,158 sqft
Video & virtual tour
Property
Parking
- Total spaces: 2
- Parking features: Garage Faces Front
- Attached garage spaces: 2
Accessibility
- Accessibility features: Accessible Elevator Installed
Features
- Levels: Three Or More
- Stories: 3
- Patio & porch: Covered
- Exterior features: Lighting, Outdoor Grill, Rain Gutters
- Pool features: None, Community
- Has view: Yes
- View description: Water
- Has water view: Yes
- Water view: Water
- Waterfront features: Lake Front
- Body of water: Possum Kingdom
Lot
- Size: 0.44 Acres
- Features: Cul-De-Sac, Subdivision
Details
- Parcel number: 26104
Construction
Type & style
- Home type: SingleFamily
- Architectural style: Contemporary/Modern
- Property subtype: Single Family Residence
Materials
- Rock, Stone
- Foundation: Slab
- Roof: Composition
Condition
- Year built: 2009
Utilities & green energy
- Utilities for property: Municipal Utilities, Sewer Available, Water Available
Community & HOA
Community
- Features: Boat Facilities, Golf, Playground, Pool, Airport/Runway, Tennis Court(s)
- Subdivision: Sportsmans World
HOA
- Has HOA: Yes
- Services included: All Facilities
- HOA fee: $1,125 annually
- HOA name: Sportsmans World
- HOA phone: 940-779-2150
Location
- Region: Strawn
Financial & listing details
- Price per square foot: $601/sqft
- Tax assessed value: $1,898,400
- Annual tax amount: $24,019
- Date on market: 5/1/2025
- Cumulative days on market: 216 days
- Listing terms: Cash,Conventional
- Road surface type: Asphalt
Price history
| Date | Event | Price |
|---|---|---|
| 12/10/2025 | Pending sale | $2,500,000$601/sqft |
Source: NTREIS #20907280 | ||
| 10/27/2025 | Price change | $2,500,000-2%$601/sqft |
Source: NTREIS #20907280 | ||
| 8/28/2025 | Price change | $2,550,000-3.8%$613/sqft |
Source: NTREIS #20907280 | ||
| 8/6/2025 | Price change | $2,650,000-5.2%$637/sqft |
Source: NTREIS #20907280 | ||
| 5/17/2025 | Price change | $2,795,000-3.6%$672/sqft |
Source: NTREIS #20907280 | ||
Public tax history
| Year | Property taxes | Tax assessment |
|---|---|---|
| 2025 | -- | $1,898,400 +23.6% |
| 2024 | $23,367 -6.9% | $1,536,360 -3.8% |
| 2023 | $25,110 -28.5% | $1,596,230 -21.1% |
Find assessor info on the county website
BuyAbility℠ payment
Climate risks
Explore flood, wildfire, and other predictive climate risk information for this property on First Street®️.
Nearby schools
GreatSchools rating
- 9/10Palo Pinto Elementary SchoolGrades: PK-6Distance: 12 mi
- 6/10Graford High SchoolGrades: PK-12Distance: 15.5 mi
Schools provided by the listing agent
- Elementary: Palo Pinto
- Middle: Palo Pinto
- High: Palo Pinto
- District: Palo Pinto ISD
Source: NTREIS. This data may not be complete. We recommend contacting the local school district to confirm school assignments for this home.