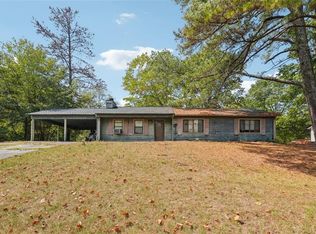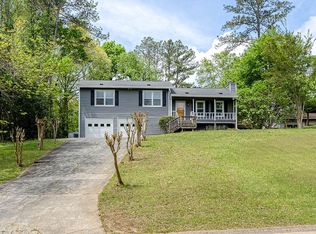Closed
$340,000
1113 Caprice Dr, Powder Springs, GA 30127
3beds
1,204sqft
Single Family Residence, Residential
Built in 1978
0.6 Acres Lot
$333,500 Zestimate®
$282/sqft
$1,723 Estimated rent
Home value
$333,500
$317,000 - $350,000
$1,723/mo
Zestimate® history
Loading...
Owner options
Explore your selling options
What's special
Beautiful Renovated Split-level plan with all the right extras! Walk into this open concept home with recessed lighting, gleaming laminate gray floors all throughout the home! All new kitchen featuring custom cabinets, granite counters, superior backsplash with stainless steel gas stove, dishwasher, built-in microwave & refrigerator. The kitchen island is perfect for entertaining and/or quick breakfast area. Completely remodeled bathrooms features spacious and modern shower/tub! Newer vinyl windows, 2 car garage with outlet to charge your electric car, and many more features that give this home a luxurious look.All new Porcelain tile floor bathrooms. All new front and back porch, perfect for relaxing with great views! NEW Water heater, NEW roof, NEW Gutters, New HVAC unit! MUST SEE! Long driveway. This hidden gem nestled minutes from Kennesaw Hiking Trails, Lost Mountain Park, The Marietta Square, and The Avenues of West Cobb. Plenty of shopping and dinning nearby. An amazing opportunity to get into one of the top school districts in Cobb (Still, Lovingood and Hillgrove).
Zillow last checked: 8 hours ago
Listing updated: May 19, 2023 at 10:57pm
Listing Provided by:
Melisa Martinez,
Keller Williams Realty Cityside
Bought with:
Rebecca Winfrey
Harry Norman Realtors
Source: FMLS GA,MLS#: 7208978
Facts & features
Interior
Bedrooms & bathrooms
- Bedrooms: 3
- Bathrooms: 2
- Full bathrooms: 2
Primary bedroom
- Features: None
- Level: None
Bedroom
- Features: None
Primary bathroom
- Features: Shower Only
Dining room
- Features: Open Concept
Kitchen
- Features: Breakfast Bar, Cabinets White, Kitchen Island, Other Surface Counters, Solid Surface Counters, View to Family Room
Heating
- Central
Cooling
- Central Air
Appliances
- Included: Dishwasher, Disposal, Gas Cooktop, Gas Oven, Gas Range, Gas Water Heater, Microwave, Refrigerator
- Laundry: In Garage, Lower Level
Features
- Crown Molding, Walk-In Closet(s)
- Flooring: Carpet, Ceramic Tile, Vinyl
- Windows: Insulated Windows
- Basement: Exterior Entry,Partial
- Attic: Pull Down Stairs
- Number of fireplaces: 1
- Fireplace features: Gas Starter
- Common walls with other units/homes: No Common Walls
Interior area
- Total structure area: 1,204
- Total interior livable area: 1,204 sqft
Property
Parking
- Total spaces: 4
- Parking features: Driveway, Garage, Garage Door Opener, Garage Faces Side
- Garage spaces: 2
- Has uncovered spaces: Yes
Accessibility
- Accessibility features: None
Features
- Levels: Multi/Split
- Patio & porch: Deck, Front Porch, Rear Porch
- Exterior features: Private Yard
- Pool features: None
- Spa features: None
- Fencing: Back Yard,Chain Link
- Has view: Yes
- View description: Other
- Waterfront features: None
- Body of water: None
Lot
- Size: 0.60 Acres
- Dimensions: 102 x 120
- Features: Back Yard, Front Yard, Private
Details
- Additional structures: Garage(s), Shed(s), Other
- Parcel number: 19020300770
- Other equipment: None
- Horse amenities: None
Construction
Type & style
- Home type: SingleFamily
- Architectural style: Traditional
- Property subtype: Single Family Residence, Residential
Materials
- Vinyl Siding
- Foundation: Concrete Perimeter
- Roof: Composition
Condition
- Resale
- New construction: No
- Year built: 1978
Utilities & green energy
- Electric: 220 Volts in Laundry
- Sewer: Public Sewer
- Water: Public
- Utilities for property: Cable Available, Electricity Available, Natural Gas Available, Sewer Available, Water Available
Green energy
- Energy efficient items: None
- Energy generation: None
Community & neighborhood
Security
- Security features: Carbon Monoxide Detector(s), Smoke Detector(s)
Community
- Community features: None
Location
- Region: Powder Springs
- Subdivision: Capri Woods
Other
Other facts
- Road surface type: Paved
Price history
| Date | Event | Price |
|---|---|---|
| 5/17/2023 | Sold | $340,000-2.7%$282/sqft |
Source: | ||
| 5/6/2023 | Pending sale | $349,500$290/sqft |
Source: | ||
| 5/1/2023 | Contingent | $349,500$290/sqft |
Source: | ||
| 4/29/2023 | Listed for sale | $349,500+70.5%$290/sqft |
Source: | ||
| 10/13/2022 | Sold | $205,000-8.8%$170/sqft |
Source: Public Record | ||
Public tax history
| Year | Property taxes | Tax assessment |
|---|---|---|
| 2024 | $4,100 +88.9% | $136,000 +88.9% |
| 2023 | $2,171 +50.9% | $72,000 +9.4% |
| 2022 | $1,438 | $65,808 |
Find assessor info on the county website
Neighborhood: 30127
Nearby schools
GreatSchools rating
- 7/10Still Elementary SchoolGrades: PK-5Distance: 0.7 mi
- 7/10Lovinggood Middle SchoolGrades: 6-8Distance: 0.6 mi
- 9/10Hillgrove High SchoolGrades: 9-12Distance: 0.8 mi
Schools provided by the listing agent
- Elementary: Still
- Middle: Lovinggood
- High: Hillgrove
Source: FMLS GA. This data may not be complete. We recommend contacting the local school district to confirm school assignments for this home.
Get a cash offer in 3 minutes
Find out how much your home could sell for in as little as 3 minutes with a no-obligation cash offer.
Estimated market value
$333,500
Get a cash offer in 3 minutes
Find out how much your home could sell for in as little as 3 minutes with a no-obligation cash offer.
Estimated market value
$333,500

