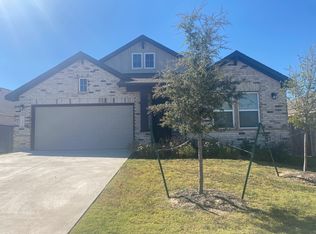Welcome to your next chapter where comfort meets charm in this beautifully upgraded home nestled on a desirable corner lot. With thoughtful designer touches throughout and an abundance of natural light, this home radiates warmth and elegance from the moment you walk in. Step into the open-concept living space adorned with sleek lighting upgrades, warm wood accents, and luxury vinyl plank flooring that flows effortlessly throughout. The kitchen is a true standout featuring dark cabinetry, modern stainless steel appliances, and a dual-basin sink all set against a bright, clean backdrop. You'll love the cozy details like the shiplap accent walls, the upgraded light fixtures, and the inviting color palette that make this home feel both modern and welcoming. Every bathroom is pristine and polished, with updated vanities and fixtures that elevate daily living. Upstairs, enjoy peaceful bedrooms filled with natural light and perfectly placed windows offering both privacy and views. Downstairs, the seamless layout allows for easy flow from living to dining to kitchen ideal for entertaining or everyday life. Step outside and fall in love with the oversized backyard fully fenced and ready for your imagination to run wild. Whether you're dreaming of weekend barbecues, a playscape for the kids, or a peaceful garden retreat, there's room for it all.
House for rent
$2,200/mo
1113 Cattail Ln, Bastrop, TX 78602
4beds
1,940sqft
Price may not include required fees and charges.
Singlefamily
Available now
Cats, dogs OK
Central air, ceiling fan
Electric dryer hookup laundry
4 Parking spaces parking
-- Heating
What's special
Inviting color paletteOversized backyardAbundance of natural lightOpen-concept living spacePeaceful bedroomsCorner lotSleek lighting upgrades
- 7 days
- on Zillow |
- -- |
- -- |
Travel times
Add up to $600/yr to your down payment
Consider a first-time homebuyer savings account designed to grow your down payment with up to a 6% match & 4.15% APY.
Facts & features
Interior
Bedrooms & bathrooms
- Bedrooms: 4
- Bathrooms: 3
- Full bathrooms: 2
- 1/2 bathrooms: 1
Cooling
- Central Air, Ceiling Fan
Appliances
- Included: Dishwasher, Microwave, Oven, Range, Refrigerator, Stove, WD Hookup
- Laundry: Electric Dryer Hookup, Hookups, Laundry Closet, Upper Level, Washer Hookup
Features
- Ceiling Fan(s), Chandelier, Electric Dryer Hookup, Entrance Foyer, Interior Steps, Open Floorplan, Pantry, Quartz Counters, Recessed Lighting, WD Hookup, Walk-In Closet(s), Washer Hookup
Interior area
- Total interior livable area: 1,940 sqft
Property
Parking
- Total spaces: 4
- Parking features: Covered
- Details: Contact manager
Features
- Stories: 2
- Exterior features: Contact manager
Details
- Parcel number: R8725329
Construction
Type & style
- Home type: SingleFamily
- Property subtype: SingleFamily
Condition
- Year built: 2023
Community & HOA
Community
- Features: Playground
Location
- Region: Bastrop
Financial & listing details
- Lease term: 12 Months
Price history
| Date | Event | Price |
|---|---|---|
| 7/30/2025 | Listed for rent | $2,200$1/sqft |
Source: Unlock MLS #1273320 | ||
| 8/8/2023 | Listing removed | -- |
Source: | ||
| 6/22/2023 | Pending sale | $287,990$148/sqft |
Source: | ||
| 6/16/2023 | Listed for sale | $287,990$148/sqft |
Source: | ||
![[object Object]](https://photos.zillowstatic.com/fp/aeb9099e4567ff7c6f3a97844e20edae-p_i.jpg)
