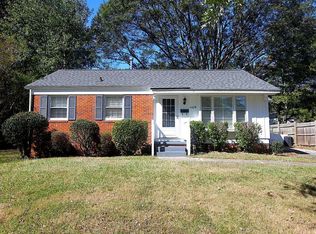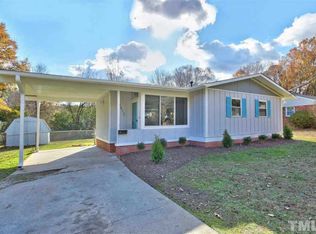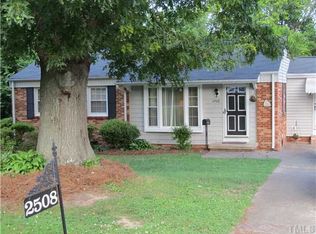Located near city greenway trails, parks & close to Wake Med, this growing East Raleigh/ITB location is a real value. This mostly brick exterior ranch features hardwood floors, large yard, patio & deck. The greenway trail is right down the street with a little park. Larger, Lyons Park is 1.8 miles, nearby shopping, restaurants & Alamo Draft House. Reno in 2007 with new roof, flat ceilings, crown molding, tile in kitchen & baths, plumbing and bath fixtures, lighting fixtures. HVAC is 8 years old.
This property is off market, which means it's not currently listed for sale or rent on Zillow. This may be different from what's available on other websites or public sources.


