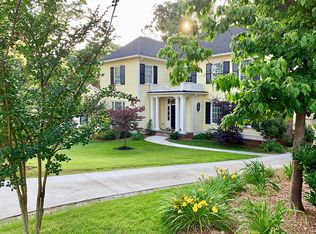Closed
$1,255,000
1113 Dan Johnson Rd, Atlanta, GA 30307
3beds
1,921sqft
Single Family Residence, Residential
Built in 1964
0.3 Acres Lot
$1,230,100 Zestimate®
$653/sqft
$3,417 Estimated rent
Home value
$1,230,100
$1.16M - $1.30M
$3,417/mo
Zestimate® history
Loading...
Owner options
Explore your selling options
What's special
Located in Historic Druid Hills off Oakdale on a private cul-du-sac. Minutes to Emory University and CDC and Downtown Decatur. The home backs up to Lullwater and offers great outdoor space both front and rear yards. Owners added front portico and foyer, two car garage, hardscape and landscape with irrigation and lighting. The main level has with two additional large bedrooms and bath on the 2nd level. Hardwood Flooring, gas log fireplace, oversized Living room, half guest bath, and newly added sunroom make this a delight for entertaining. Renovated kitchen with S/S appliances. 36" SubZero, Monogram range w/gas cooktop and self cleaning ovens. Open Kitchen/Family room. Seating for three at the island. Primary on main w/access to rear deck, double vanity, W/C with Toto washlet toilet, oversized walk in shower and walk in master closet. On the upper level you will find a hall laundry closet w/d that convey, a storage closet and a shared bath with tub shower and linen closet. One King bedroom with three closets oriented from front to back of the house. One queen bedroom on front of house with closet. Pull down stairs to access the new HVAC heat pump servicing the upper floors. It's a charmer for sure, perfect for all, but may appeal to downsizing, choosing a condo vs a home, starting a family, etc. Everyone will enjoy the the peace and quiet and the appeal of the surrounding historic properties.
Zillow last checked: 8 hours ago
Listing updated: August 03, 2023 at 01:51pm
Listing Provided by:
Bill Gilmore,
HomeSmart
Bought with:
Alex Robertson, 378700
Atlanta Fine Homes Sotheby's International
Source: FMLS GA,MLS#: 7243511
Facts & features
Interior
Bedrooms & bathrooms
- Bedrooms: 3
- Bathrooms: 3
- Full bathrooms: 2
- 1/2 bathrooms: 1
- Main level bathrooms: 1
- Main level bedrooms: 1
Primary bedroom
- Features: Master on Main, Oversized Master
- Level: Master on Main, Oversized Master
Bedroom
- Features: Master on Main, Oversized Master
Primary bathroom
- Features: Double Vanity
Dining room
- Features: Open Concept
Kitchen
- Features: Cabinets White, Eat-in Kitchen, Keeping Room, Kitchen Island, Solid Surface Counters, View to Family Room
Heating
- Central, Zoned
Cooling
- Central Air, Zoned
Appliances
- Included: Dishwasher, Disposal, Dryer, Gas Range, Microwave, Range Hood, Refrigerator, Self Cleaning Oven, Washer
- Laundry: In Hall, Laundry Closet, Upper Level
Features
- Bookcases, Double Vanity, Entrance Foyer, Walk-In Closet(s)
- Flooring: Hardwood
- Windows: Plantation Shutters, Window Treatments
- Basement: Exterior Entry,Partial,Unfinished
- Attic: Pull Down Stairs
- Number of fireplaces: 1
- Fireplace features: Gas Log, Living Room
- Common walls with other units/homes: No Common Walls
Interior area
- Total structure area: 1,921
- Total interior livable area: 1,921 sqft
- Finished area above ground: 1,921
Property
Parking
- Total spaces: 2
- Parking features: Detached, Garage, Garage Door Opener, Garage Faces Side
- Garage spaces: 2
Accessibility
- Accessibility features: None
Features
- Levels: Two
- Stories: 2
- Patio & porch: Deck
- Exterior features: Garden, Lighting, Private Yard, Rear Stairs
- Pool features: None
- Spa features: None
- Fencing: Back Yard
- Has view: Yes
- View description: Trees/Woods
- Waterfront features: None
- Body of water: None
Lot
- Size: 0.30 Acres
- Dimensions: 163 x 83 X 163 X 80
- Features: Back Yard, Front Yard, Landscaped, Private, Sprinklers In Front
Details
- Additional structures: None
- Parcel number: 18 002 06 017
- Other equipment: Irrigation Equipment
- Horse amenities: None
Construction
Type & style
- Home type: SingleFamily
- Architectural style: Cape Cod,Cottage
- Property subtype: Single Family Residence, Residential
Materials
- Wood Siding
- Foundation: Block, Concrete Perimeter
- Roof: Composition
Condition
- Updated/Remodeled
- New construction: No
- Year built: 1964
Utilities & green energy
- Electric: 110 Volts, 220 Volts in Garage
- Sewer: Public Sewer
- Water: Public
- Utilities for property: Electricity Available, Natural Gas Available, Sewer Available, Water Available
Green energy
- Energy efficient items: Appliances, HVAC, Insulation, Thermostat
- Energy generation: None
Community & neighborhood
Security
- Security features: Security System Owned, Smoke Detector(s)
Community
- Community features: None
Location
- Region: Atlanta
- Subdivision: Druid Hills
Other
Other facts
- Listing terms: Cash,Conventional
- Road surface type: Paved
Price history
| Date | Event | Price |
|---|---|---|
| 8/1/2023 | Sold | $1,255,000+4.7%$653/sqft |
Source: | ||
| 7/21/2023 | Pending sale | $1,199,000$624/sqft |
Source: | ||
| 7/17/2023 | Contingent | $1,199,000$624/sqft |
Source: | ||
| 7/14/2023 | Listed for sale | $1,199,000+75.2%$624/sqft |
Source: | ||
| 3/29/2021 | Sold | $684,500-2.2%$356/sqft |
Source: | ||
Public tax history
| Year | Property taxes | Tax assessment |
|---|---|---|
| 2025 | -- | $459,360 -2.9% |
| 2024 | $14,776 -9.1% | $472,880 +30.3% |
| 2023 | $16,253 +36.2% | $362,920 +37.1% |
Find assessor info on the county website
Neighborhood: Druid Hills
Nearby schools
GreatSchools rating
- 7/10Fernbank Elementary SchoolGrades: PK-5Distance: 1.1 mi
- 5/10Druid Hills Middle SchoolGrades: 6-8Distance: 4.2 mi
- 6/10Druid Hills High SchoolGrades: 9-12Distance: 1.1 mi
Schools provided by the listing agent
- Elementary: Fernbank
- Middle: Druid Hills
- High: Druid Hills
Source: FMLS GA. This data may not be complete. We recommend contacting the local school district to confirm school assignments for this home.
Get a cash offer in 3 minutes
Find out how much your home could sell for in as little as 3 minutes with a no-obligation cash offer.
Estimated market value
$1,230,100
Get a cash offer in 3 minutes
Find out how much your home could sell for in as little as 3 minutes with a no-obligation cash offer.
Estimated market value
$1,230,100
