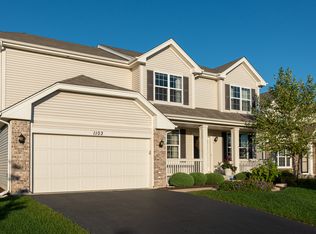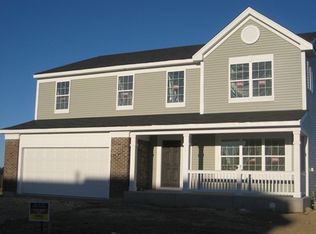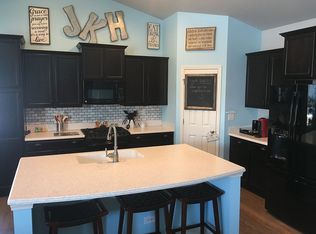Closed
$420,000
1113 Daytona Way, Hampshire, IL 60140
4beds
2,000sqft
Single Family Residence
Built in 2013
7,405.2 Square Feet Lot
$428,900 Zestimate®
$210/sqft
$3,027 Estimated rent
Home value
$428,900
$386,000 - $476,000
$3,027/mo
Zestimate® history
Loading...
Owner options
Explore your selling options
What's special
Poplar Riviera Model Ranch - Move-In Ready! Experience the best in one-level living with this spacious and versatile Poplar Riviera model in the highly sought-after Cambridge Lakes community! This home offers two bedrooms, two full bathrooms, and a Den on the main level, plus an additional bedroom and full bathroom in the finished basement. Step into a HUGE open-concept floor plan featuring vaulted ceilings that deliver that true "Great Room" feel. The kitchen is equipped with stainless steel appliances and ample counter space, making it a dream for cooking and entertaining. The flexible layout easily accommodates a dining area, living room, and family room-perfect for any lifestyle. Downstairs, you'll find a finished basement with an industrial-style, painted ceiling, creating the ultimate recreation or game room. There's also an additional bedroom and a third full bath. The primary suite is a private retreat, featuring a spa-like bath with dual sinks, a separate tub, and a stand-alone shower. Enjoy a HUGE backyard, with existing fencing on three sides-making it easy to fence in completely if desired. Plus, a spacious two-car garage provides plenty of room for parking and storage. Home Features: 2,000+ sq ft above grade PLUS finished basement Two-car attached garage Open concept living areas Stainless steel appliances Large den/office on the main level Vaulted ceilings and great natural light Huge recreation space in the basement Cambridge Lakes Community Amenities Include: Clubhouse and Fitness Center Pool Sport Courts and Fields Parks and Trails Don't miss your chance to own this move-in-ready home offering tons of space and modern updates-schedule your tour today!
Zillow last checked: 8 hours ago
Listing updated: June 16, 2025 at 02:08pm
Listing courtesy of:
Sergio Monjane 312-981-5500,
Coldwell Banker Realty
Bought with:
Jay Patel
Real Broker LLC - Naperville
Source: MRED as distributed by MLS GRID,MLS#: 12346260
Facts & features
Interior
Bedrooms & bathrooms
- Bedrooms: 4
- Bathrooms: 3
- Full bathrooms: 3
Primary bedroom
- Features: Flooring (Carpet), Bathroom (Full, Double Sink, Tub & Separate Shwr)
- Level: Main
- Area: 210 Square Feet
- Dimensions: 15X14
Bedroom 2
- Features: Flooring (Carpet)
- Level: Main
- Area: 120 Square Feet
- Dimensions: 12X10
Bedroom 3
- Level: Main
- Area: 204 Square Feet
- Dimensions: 17X12
Bedroom 4
- Level: Basement
- Area: 204 Square Feet
- Dimensions: 17X12
Breakfast room
- Features: Flooring (Wood Laminate)
- Level: Main
- Area: 98 Square Feet
- Dimensions: 14X7
Den
- Features: Flooring (Wood Laminate)
- Level: Main
- Area: 140 Square Feet
- Dimensions: 14X10
Dining room
- Features: Flooring (Wood Laminate)
- Level: Main
- Area: 143 Square Feet
- Dimensions: 13X11
Family room
- Features: Flooring (Wood Laminate)
- Level: Main
- Area: 210 Square Feet
- Dimensions: 15X14
Other
- Level: Basement
- Area: 448 Square Feet
- Dimensions: 28X16
Foyer
- Features: Flooring (Hardwood)
- Level: Main
- Area: 72 Square Feet
- Dimensions: 9X8
Game room
- Level: Basement
- Area: 221 Square Feet
- Dimensions: 17X13
Kitchen
- Features: Kitchen (Eating Area-Table Space, Pantry-Closet), Flooring (Wood Laminate)
- Level: Main
- Area: 154 Square Feet
- Dimensions: 14X11
Laundry
- Level: Main
- Area: 30 Square Feet
- Dimensions: 6X5
Living room
- Features: Flooring (Wood Laminate)
- Level: Main
- Area: 270 Square Feet
- Dimensions: 18X15
Heating
- Natural Gas, Forced Air
Cooling
- Central Air
Appliances
- Included: Range, Microwave, Dishwasher, Refrigerator, Washer, Dryer, Disposal
- Laundry: Main Level, Gas Dryer Hookup, In Unit
Features
- Cathedral Ceiling(s), 1st Floor Bedroom, 1st Floor Full Bath, Walk-In Closet(s)
- Flooring: Hardwood
- Basement: Finished,Full
- Attic: Unfinished
Interior area
- Total structure area: 3,908
- Total interior livable area: 2,000 sqft
- Finished area below ground: 1,500
Property
Parking
- Total spaces: 2
- Parking features: Asphalt, Garage Door Opener, On Site, Garage Owned, Attached, Garage
- Attached garage spaces: 2
- Has uncovered spaces: Yes
Accessibility
- Accessibility features: No Disability Access
Features
- Stories: 1
- Fencing: Partial
Lot
- Size: 7,405 sqft
- Dimensions: 60X120
Details
- Parcel number: 0229455008
- Special conditions: None
- Other equipment: Ceiling Fan(s), Sump Pump
Construction
Type & style
- Home type: SingleFamily
- Architectural style: Ranch
- Property subtype: Single Family Residence
Materials
- Vinyl Siding
- Foundation: Concrete Perimeter
- Roof: Asphalt
Condition
- New construction: No
- Year built: 2013
Details
- Builder model: RIVIERA
Utilities & green energy
- Electric: Circuit Breakers
- Sewer: Public Sewer
- Water: Public
Community & neighborhood
Security
- Security features: Carbon Monoxide Detector(s)
Community
- Community features: Clubhouse, Park, Pool, Lake, Curbs, Sidewalks, Street Lights, Street Paved
Location
- Region: Hampshire
- Subdivision: Cambridge Lakes
HOA & financial
HOA
- Has HOA: Yes
- HOA fee: $78 monthly
- Services included: Clubhouse, Exercise Facilities, Pool
Other
Other facts
- Listing terms: Conventional
- Ownership: Fee Simple w/ HO Assn.
Price history
| Date | Event | Price |
|---|---|---|
| 6/13/2025 | Sold | $420,000+1.2%$210/sqft |
Source: | ||
| 5/16/2025 | Contingent | $415,000$208/sqft |
Source: | ||
| 5/12/2025 | Price change | $415,000-6.7%$208/sqft |
Source: | ||
| 5/1/2025 | Listed for sale | $445,000+31.7%$223/sqft |
Source: | ||
| 9/20/2021 | Sold | $338,000-3.4%$169/sqft |
Source: | ||
Public tax history
| Year | Property taxes | Tax assessment |
|---|---|---|
| 2024 | $9,004 -10.5% | $114,312 -6.5% |
| 2023 | $10,065 +3.5% | $122,261 +8.5% |
| 2022 | $9,721 +11.9% | $112,724 +18.2% |
Find assessor info on the county website
Neighborhood: 60140
Nearby schools
GreatSchools rating
- 7/10Gary D Wright Elementary SchoolGrades: K-5Distance: 3.8 mi
- 4/10Hampshire Middle SchoolGrades: 6-8Distance: 4.8 mi
- 9/10Hampshire High SchoolGrades: 9-12Distance: 4 mi
Schools provided by the listing agent
- Elementary: Gary Wright Elementary School
- Middle: Hampshire Middle School
- High: Hampshire High School
- District: 300
Source: MRED as distributed by MLS GRID. This data may not be complete. We recommend contacting the local school district to confirm school assignments for this home.

Get pre-qualified for a loan
At Zillow Home Loans, we can pre-qualify you in as little as 5 minutes with no impact to your credit score.An equal housing lender. NMLS #10287.
Sell for more on Zillow
Get a free Zillow Showcase℠ listing and you could sell for .
$428,900
2% more+ $8,578
With Zillow Showcase(estimated)
$437,478

