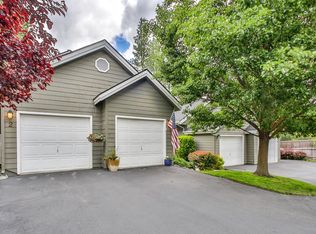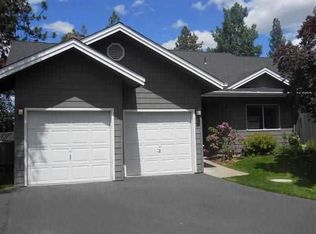Sold for $460,000 on 08/13/25
$460,000
1113 E 16th Ave APT 3, Spokane, WA 99203
2beds
3baths
1,333sqft
Condo
Built in 1987
-- sqft lot
$461,100 Zestimate®
$345/sqft
$2,060 Estimated rent
Home value
$461,100
$429,000 - $498,000
$2,060/mo
Zestimate® history
Loading...
Owner options
Explore your selling options
What's special
1113 E 16th Ave APT 3, Spokane, WA 99203 is a condo home that contains 1,333 sq ft and was built in 1987. It contains 2 bedrooms and 3 bathrooms. This home last sold for $460,000 in August 2025.
The Zestimate for this house is $461,100. The Rent Zestimate for this home is $2,060/mo.
Facts & features
Interior
Bedrooms & bathrooms
- Bedrooms: 2
- Bathrooms: 3
Heating
- Forced air
Cooling
- Central
Features
- Basement: Partially finished
- Has fireplace: Yes
Interior area
- Total interior livable area: 1,333 sqft
Property
Parking
- Parking features: Garage - Attached
Lot
- Size: 1,349 sqft
Details
- Parcel number: 352913603
Construction
Type & style
- Home type: Condo
Materials
- Roof: Composition
Condition
- Year built: 1987
Community & neighborhood
Location
- Region: Spokane
Price history
| Date | Event | Price |
|---|---|---|
| 8/13/2025 | Sold | $460,000-3.8%$345/sqft |
Source: Public Record | ||
| 7/14/2025 | Pending sale | $478,000$359/sqft |
Source: | ||
| 7/2/2025 | Price change | $478,000-2%$359/sqft |
Source: | ||
| 6/19/2025 | Price change | $488,000-2.2%$366/sqft |
Source: | ||
| 5/5/2025 | Price change | $499,000-5%$374/sqft |
Source: | ||
Public tax history
| Year | Property taxes | Tax assessment |
|---|---|---|
| 2024 | $5,107 +2.4% | $515,080 |
| 2023 | $4,987 -0.9% | $515,080 |
| 2022 | $5,034 +26.6% | $515,080 +29.5% |
Find assessor info on the county website
Neighborhood: Lincoln Heights
Nearby schools
GreatSchools rating
- 4/10Grant Elementary SchoolGrades: PK-6Distance: 0.4 mi
- 7/10Sacajawea Middle SchoolGrades: 7-8Distance: 1.2 mi
- 8/10Lewis & Clark High SchoolGrades: 9-12Distance: 1.5 mi

Get pre-qualified for a loan
At Zillow Home Loans, we can pre-qualify you in as little as 5 minutes with no impact to your credit score.An equal housing lender. NMLS #10287.
Sell for more on Zillow
Get a free Zillow Showcase℠ listing and you could sell for .
$461,100
2% more+ $9,222
With Zillow Showcase(estimated)
$470,322
