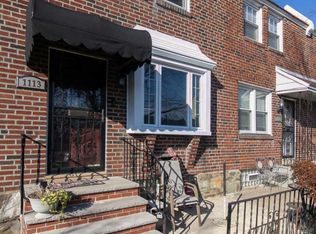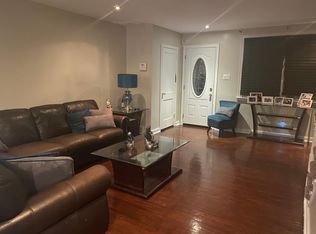Sold for $255,000 on 08/20/25
$255,000
1113 E Slocum St, Philadelphia, PA 19150
3beds
1,056sqft
Townhouse
Built in 1950
1,544 Square Feet Lot
$256,900 Zestimate®
$241/sqft
$2,155 Estimated rent
Home value
$256,900
$239,000 - $277,000
$2,155/mo
Zestimate® history
Loading...
Owner options
Explore your selling options
What's special
Welcome Home to 1113 E Slocum St – Mt. Airy Charm Meets Modern Comfort. Nestled in the highly sought-after Mt. Airy section of Philadelphia, this move-in ready 3-bedroom, 2-bath gem blends classic charm with contemporary updates. From the moment you arrive, you’ll appreciate the curb appeal with a welcoming front patio and yard, perfect for morning coffee or evening relaxation. Step inside to a sun-drenched open floor plan featuring a spacious living room, formal dining area, and a fully equipped eat-in kitchen—ideal for entertaining or family dinners. Just beyond the kitchen, step out onto the large rear deck, a perfect space for hosting summer BBQs or enjoying peaceful outdoor moments. Stay comfortable year-round with central heating and air conditioning, a must-have for Philadelphia’s changing seasons. The finished basement offers versatile space for a home office, gym, playroom, or guest suite, complete with a full bathroom and stand-up shower, a laundry area, and ample storage. Plus, basement access to the rear driveway makes coming and going a breeze, with your own private off-street carport. Upstairs, you’ll find three generously sized bedrooms and a full bath, all designed for comfortable everyday living. Located just minutes from local parks, schools, shops, dining, and public transportation, this home offers quick access to Center City and everything Philly has to offer. Don’t miss this opportunity to own a fantastic home in one of Philadelphia’s most desirable neighborhoods. Schedule your tour today and make 1113 E Slocum St your next address!
Zillow last checked: 8 hours ago
Listing updated: August 20, 2025 at 05:01pm
Listed by:
Derrick Atkinson 267-693-0406,
Realty Mark Cityscape
Bought with:
Dania Bueno
Keller Williams Real Estate Tri-County
Source: Bright MLS,MLS#: PAPH2514968
Facts & features
Interior
Bedrooms & bathrooms
- Bedrooms: 3
- Bathrooms: 2
- Full bathrooms: 2
- Main level bathrooms: 2
- Main level bedrooms: 3
Basement
- Area: 0
Heating
- Central, Natural Gas
Cooling
- Central Air, Natural Gas
Appliances
- Included: Gas Water Heater
Features
- Basement: Finished
- Has fireplace: No
Interior area
- Total structure area: 1,056
- Total interior livable area: 1,056 sqft
- Finished area above ground: 1,056
- Finished area below ground: 0
Property
Parking
- Total spaces: 1
- Parking features: Off Street, Attached Carport
- Carport spaces: 1
Accessibility
- Accessibility features: Accessible Doors
Features
- Levels: Two
- Stories: 2
- Pool features: None
Lot
- Size: 1,544 sqft
- Dimensions: 16.00 x 97.00
Details
- Additional structures: Above Grade, Below Grade
- Parcel number: 502395300
- Zoning: RSA5
- Special conditions: Standard
Construction
Type & style
- Home type: Townhouse
- Architectural style: Traditional
- Property subtype: Townhouse
Materials
- Masonry
- Foundation: Slab
Condition
- New construction: No
- Year built: 1950
Utilities & green energy
- Sewer: Public Sewer
- Water: Public
Community & neighborhood
Location
- Region: Philadelphia
- Subdivision: Mt Airy (east)
- Municipality: PHILADELPHIA
Other
Other facts
- Listing agreement: Exclusive Agency
- Ownership: Fee Simple
Price history
| Date | Event | Price |
|---|---|---|
| 8/20/2025 | Sold | $255,000+2%$241/sqft |
Source: | ||
| 7/18/2025 | Contingent | $250,000$237/sqft |
Source: | ||
| 7/10/2025 | Listed for sale | $250,000+15.7%$237/sqft |
Source: | ||
| 4/27/2021 | Sold | $216,000$205/sqft |
Source: | ||
Public tax history
Tax history is unavailable.
Neighborhood: West Oak Lane
Nearby schools
GreatSchools rating
- 4/10Edmonds Franklin S SchoolGrades: PK-8Distance: 0.3 mi
- 2/10King Martin Luther High SchoolGrades: 9-12Distance: 1 mi
Schools provided by the listing agent
- District: Philadelphia City
Source: Bright MLS. This data may not be complete. We recommend contacting the local school district to confirm school assignments for this home.

Get pre-qualified for a loan
At Zillow Home Loans, we can pre-qualify you in as little as 5 minutes with no impact to your credit score.An equal housing lender. NMLS #10287.
Sell for more on Zillow
Get a free Zillow Showcase℠ listing and you could sell for .
$256,900
2% more+ $5,138
With Zillow Showcase(estimated)
$262,038
