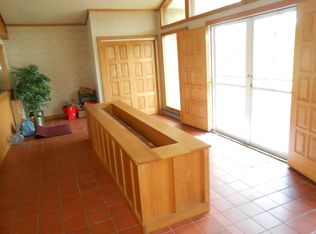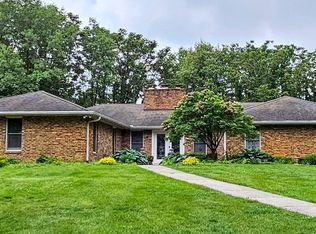This 6,000 sq ft home is tucked away on one acre, beautifully landscaped, and located only minutes from Winamac. Your family will enjoy hours of fun swimming in the indoor heated pool, relaxing on the covered deck, soaking in the hot tub, and playing basketball or riding scooters on the cement driveway! Updates have already been done for you! A gourmet kitchen with granite counter tops, custom cabinets, stainless steel appliances, and formal dining room makes cooking and entertaining delightful! With 4 bedrooms upstairs and a possibility of 4 bedrooms downstairs... every member of your family can have their own room! The basement was recently remodeled and has a 31 x 25 recreational room that connects to indoor pool area. The sky is the limit with this home! It's also handicap accessible with an elevator!
This property is off market, which means it's not currently listed for sale or rent on Zillow. This may be different from what's available on other websites or public sources.


