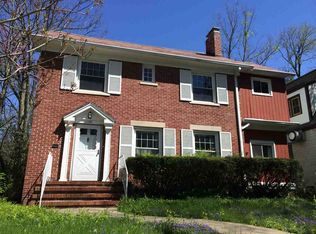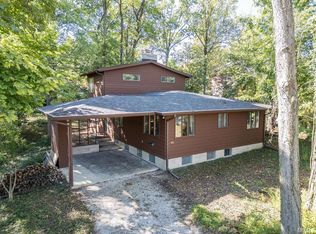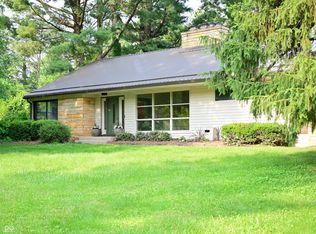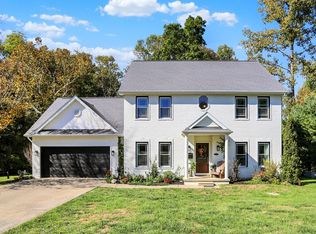Welcome home to 1113 E Wylie St. in Classic Elm Heights! This traditional 4 square home offers all the charm of yesteryear with all the modern conveniences you wish for today. The main level offers a south facing sun room, large family room with woodburning stove, open kitchen and dining areas, 1/2 bath, and a mud room. The upstairs has 3 generous bedrooms and a full bath. The bonus is that the front facing bedroom has a window/door that opens up onto the roof top deck! The lower level has a bedroom with it's own entrance and sauna! A full bath, family room and mechanical and laundry rooms, Great for multi-generational living. From the main level mudroom you enter onto the large screened in porch overlooking the fenced in back yard with raised bed gardens and large garden shed. These classic homes are much loved and hard to come by, don't miss out!
Active
$614,900
1113 E Wylie St, Bloomington, IN 47401
4beds
1,948sqft
Est.:
Single Family Residence
Built in 1920
5,662.8 Square Feet Lot
$596,500 Zestimate®
$--/sqft
$-- HOA
What's special
Dining areasRoof top deckScreened in porchSouth facing sun roomWoodburning stoveRaised bed gardensOpen kitchen
- 105 days |
- 547 |
- 15 |
Zillow last checked: 8 hours ago
Listing updated: August 28, 2025 at 11:19am
Listed by:
Brian Thompson brian.thompson@tuckerbloomington.com,
FC Tucker/Bloomington REALTORS
Source: IRMLS,MLS#: 202534344
Tour with a local agent
Facts & features
Interior
Bedrooms & bathrooms
- Bedrooms: 4
- Bathrooms: 3
- Full bathrooms: 2
- 1/2 bathrooms: 1
Bedroom 1
- Level: Upper
Bedroom 2
- Level: Upper
Dining room
- Level: Main
- Area: 144
- Dimensions: 12 x 12
Family room
- Level: Lower
- Area: 165
- Dimensions: 15 x 11
Kitchen
- Level: Main
- Area: 168
- Dimensions: 12 x 14
Living room
- Level: Basement
- Area: 240
- Dimensions: 12 x 20
Heating
- Natural Gas, Forced Air
Cooling
- Central Air, Ceiling Fan(s)
Appliances
- Included: Disposal, Dishwasher, Refrigerator, Washer, Dryer-Electric, Exhaust Fan, Gas Range, Gas Water Heater, Tankless Water Heater
Features
- Breakfast Bar, Bookcases, Ceiling Fan(s), Countertops-Solid Surf, Stone Counters, Eat-in Kitchen, Entrance Foyer, Kitchen Island, Natural Woodwork, Open Floorplan, Stand Up Shower, Tub/Shower Combination, Custom Cabinetry, Sauna
- Flooring: Hardwood, Ceramic Tile
- Windows: Blinds
- Basement: Full,Walk-Out Access,Finished,Sump Pump
- Number of fireplaces: 1
- Fireplace features: Living Room, Wood Burning Stove
Interior area
- Total structure area: 2,292
- Total interior livable area: 1,948 sqft
- Finished area above ground: 1,626
- Finished area below ground: 322
Video & virtual tour
Property
Features
- Levels: Two
- Stories: 2
- Patio & porch: Screened
- Exterior features: Balcony
- Fencing: Privacy,Wood
Lot
- Size: 5,662.8 Square Feet
- Features: Level, Historic Designation, 0-2.9999, City/Town/Suburb, Near College Campus
Details
- Additional structures: Garden Shed
- Parcel number: 530804117025.000009
- Zoning: R3
- Other equipment: Sump Pump
Construction
Type & style
- Home type: SingleFamily
- Architectural style: Traditional,Foursquare
- Property subtype: Single Family Residence
Materials
- Brick, Wood Siding
- Foundation: Stone
Condition
- New construction: No
- Year built: 1920
Utilities & green energy
- Electric: Duke Energy Indiana, Photovoltaics Seller Owned
- Gas: CenterPoint Energy
- Sewer: City
- Water: City, Bloomington City Utility
Community & HOA
Community
- Features: None
- Security: Smoke Detector(s), Radon System
- Subdivision: Elm Heights
Location
- Region: Bloomington
Financial & listing details
- Tax assessed value: $582,300
- Annual tax amount: $6,655
- Date on market: 8/27/2025
- Listing terms: Cash,Conventional
Estimated market value
$596,500
$567,000 - $626,000
$4,285/mo
Price history
Price history
| Date | Event | Price |
|---|---|---|
| 8/27/2025 | Listed for sale | $614,900-1.6% |
Source: | ||
| 7/22/2025 | Listing removed | $625,000 |
Source: | ||
| 6/1/2025 | Price change | $625,000-2.3% |
Source: | ||
| 2/3/2025 | Listed for sale | $640,000 |
Source: | ||
Public tax history
Public tax history
| Year | Property taxes | Tax assessment |
|---|---|---|
| 2024 | $5,312 +10.4% | $582,300 +21.8% |
| 2023 | $4,813 +22.2% | $478,100 +9.9% |
| 2022 | $3,939 +10.2% | $435,200 +16.1% |
Find assessor info on the county website
BuyAbility℠ payment
Est. payment
$3,570/mo
Principal & interest
$2976
Property taxes
$379
Home insurance
$215
Climate risks
Neighborhood: Elm Heights
Nearby schools
GreatSchools rating
- NARogers Elementary SchoolGrades: K-2Distance: 0.8 mi
- 8/10Jackson Creek Middle SchoolGrades: 7-8Distance: 2.5 mi
- 10/10Bloomington High School SouthGrades: 9-12Distance: 1.2 mi
Schools provided by the listing agent
- Elementary: Rogers/Binford
- Middle: Jackson Creek
- High: Bloomington South
- District: Monroe County Community School Corp.
Source: IRMLS. This data may not be complete. We recommend contacting the local school district to confirm school assignments for this home.
- Loading
- Loading




