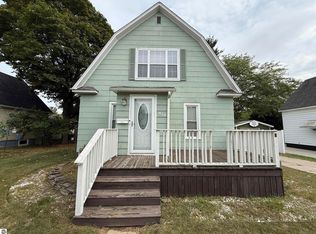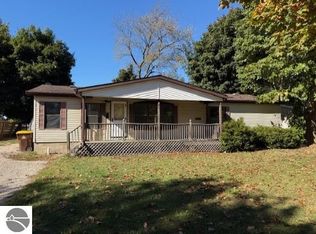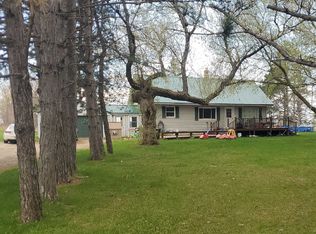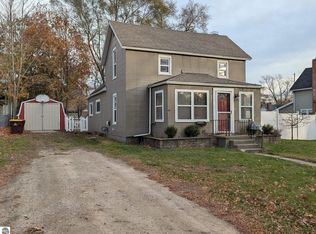1113 Euclid Ave, Alma, MI 48801
What's special
- 138 days |
- 569 |
- 38 |
Zillow last checked: 8 hours ago
Listing updated: December 13, 2025 at 04:23am
Deanna Walters 231-307-0185,
Eagle Realty 989-427-5609
Facts & features
Interior
Bedrooms & bathrooms
- Bedrooms: 3
- Bathrooms: 2
- Full bathrooms: 2
- Main level bedrooms: 3
Primary bedroom
- Level: Main
- Area: 147.2
- Dimensions: 11.50 x 12.80
Bedroom 2
- Level: Main
- Area: 124.16
- Dimensions: 9.70 x 12.80
Bedroom 3
- Level: Main
- Area: 94.94
- Dimensions: 10.10 x 9.40
Primary bathroom
- Level: Main
- Area: 141.45
- Dimensions: 11.50 x 12.30
Bathroom 2
- Level: Main
- Area: 28.81
- Dimensions: 4.30 x 6.70
Kitchen
- Level: Main
- Area: 151.13
- Dimensions: 12.70 x 11.90
Living room
- Level: Main
- Area: 206.08
- Dimensions: 16.10 x 12.80
Heating
- Forced Air
Appliances
- Laundry: In Bathroom
Features
- Pantry
- Flooring: Carpet, Linoleum, Vinyl
- Windows: Replacement
- Basement: Crawl Space
- Has fireplace: No
Interior area
- Total structure area: 1,100
- Total interior livable area: 1,100 sqft
Property
Parking
- Total spaces: 2
- Parking features: Detached
- Garage spaces: 2
Features
- Stories: 1
Lot
- Size: 1.52 Acres
- Features: Level, Wooded
Details
- Parcel number: 5134279210
Construction
Type & style
- Home type: MobileManufactured
- Architectural style: Ranch
- Property subtype: Manufactured Home
Materials
- Vinyl Siding
- Roof: Shingle
Condition
- New construction: No
- Year built: 1993
Utilities & green energy
- Sewer: Public Sewer
- Water: Public
- Utilities for property: Natural Gas Connected
Community & HOA
Community
- Security: Smoke Detector(s)
Location
- Region: Alma
Financial & listing details
- Price per square foot: $136/sqft
- Tax assessed value: $47,149
- Annual tax amount: $3,243
- Date on market: 10/27/2025
- Listing terms: Cash,FHA,Conventional
- Road surface type: Paved

Deanna Walters
(231) 307-0185
By pressing Contact Agent, you agree that the real estate professional identified above may call/text you about your search, which may involve use of automated means and pre-recorded/artificial voices. You don't need to consent as a condition of buying any property, goods, or services. Message/data rates may apply. You also agree to our Terms of Use. Zillow does not endorse any real estate professionals. We may share information about your recent and future site activity with your agent to help them understand what you're looking for in a home.
Estimated market value
Not available
Estimated sales range
Not available
$1,317/mo
Price history
Price history
| Date | Event | Price |
|---|---|---|
| 12/13/2025 | Price change | $149,900-6.3%$136/sqft |
Source: | ||
| 10/27/2025 | Listed for sale | $160,000$145/sqft |
Source: | ||
| 10/24/2025 | Pending sale | $160,000$145/sqft |
Source: | ||
| 10/21/2025 | Contingent | $160,000$145/sqft |
Source: | ||
| 9/27/2025 | Price change | $160,000-5.9%$145/sqft |
Source: | ||
Public tax history
Public tax history
| Year | Property taxes | Tax assessment |
|---|---|---|
| 2018 | -- | -- |
| 2017 | -- | -- |
| 2016 | -- | -- |
Find assessor info on the county website
BuyAbility℠ payment
Climate risks
Neighborhood: 48801
Nearby schools
GreatSchools rating
- 5/10Pine Avenue Elementary SchoolGrades: 4-5Distance: 0.3 mi
- 5/10Donald L. Pavlik Middle SchoolGrades: 6-8Distance: 0.5 mi
- 6/10Alma Senior High SchoolGrades: 9-12Distance: 0.3 mi
- Loading





