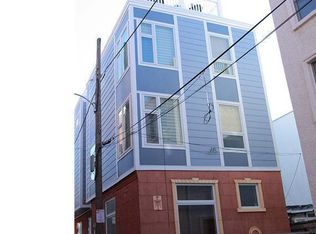Sold for $707,500
$707,500
1113 Fitzwater St APT A, Philadelphia, PA 19147
3beds
2,000sqft
Townhouse
Built in 2009
-- sqft lot
$722,100 Zestimate®
$354/sqft
$3,369 Estimated rent
Home value
$722,100
$664,000 - $787,000
$3,369/mo
Zestimate® history
Loading...
Owner options
Explore your selling options
What's special
Welcome to 1113 Fitzwater Street #A, a stunning multi-level home offering a seamless blend of charm, space, and modern amenities in Bella Vista, one of Philadelphia’s most desirable neighborhoods! This spacious residence spans four beautifully finished levels, each thoughtfully designed for comfort, functionality, and sophisticated urban style. The main floor welcomes you with soaring ceilings, rich hardwood floors, and abundant natural light pouring through oversized windows. An exposed brick accent wall adds character to the open-concept living and dining areas, enhanced by recessed lighting and custom built-ins—perfect for entertaining or relaxing in style. The chef’s kitchen is a modern delight, featuring granite countertops, a gas range, Bosch dishwasher, and sleek Liebherr refrigerator. Whether preparing a quiet dinner or hosting friends, the layout and design inspire creativity and ease. Ascend to the second floor where you’ll find two generous bedrooms, each with ample closet space and continued hardwood flooring. A well-appointed hallway bathroom features Carerra tile and a frameless glass stall shower with multiple sprayers, offering a spa-like experience for guests and residents alike. The third floor is dedicated to the luxurious primary suite. Here, you'll enjoy hardwood floors, recessed lighting, remote-controlled shades, and a custom walk-in closet with built-ins. The primary bathroom is a serene retreat, showcasing a double vanity, a frameless glass shower with multiple sprayers, and a soaking tub with an additional shower feature. From this level, step outside onto the private rooftop deck with composite decking and panoramic city views—an ideal spot for morning coffee or evening cocktails. The fully finished basement offers even more versatility with heated tile flooring, high ceilings, a convenient half bathroom, and a large storage area that includes laundry facilities. This level makes an excellent media room, home office, or workout space. Other notable features of the home include: a 2-zone HVAC system, pex plumbing system, smart home capability, and a newer tankless hot water heater. 1113 Fitzwater Street #A combines classic Philadelphia charm with every modern convenience. Located just steps from top dining, shopping, transportation, and cultural attractions, this home is the perfect urban sanctuary. Don’t miss the opportunity to make this must-see home yours!
Zillow last checked: 8 hours ago
Listing updated: June 20, 2025 at 09:10am
Listed by:
John S Duffy 610-667-6655,
Duffy Real Estate-Narberth,
Co-Listing Agent: Julia Holland 215-385-1088,
Duffy Real Estate-Narberth
Bought with:
Andrew McClatchy
Compass RE
Source: Bright MLS,MLS#: PAPH2481034
Facts & features
Interior
Bedrooms & bathrooms
- Bedrooms: 3
- Bathrooms: 3
- Full bathrooms: 2
- 1/2 bathrooms: 1
Basement
- Area: 0
Heating
- Forced Air, Natural Gas
Cooling
- Central Air, Natural Gas
Appliances
- Included: Gas Water Heater
- Laundry: Lower Level, Has Laundry
Features
- Bathroom - Tub Shower, Breakfast Area, Combination Dining/Living, Open Floorplan, Eat-in Kitchen, Primary Bath(s), Walk-In Closet(s)
- Flooring: Hardwood, Tile/Brick, Wood
- Windows: Window Treatments
- Basement: Finished,Heated
- Has fireplace: No
Interior area
- Total structure area: 2,000
- Total interior livable area: 2,000 sqft
- Finished area above ground: 2,000
- Finished area below ground: 0
Property
Parking
- Parking features: Permit Required, On Street
- Has uncovered spaces: Yes
Accessibility
- Accessibility features: None
Features
- Levels: Three and One Half
- Stories: 3
- Patio & porch: Deck
- Exterior features: Sidewalks, Street Lights
- Pool features: None
Details
- Additional structures: Above Grade, Below Grade
- Parcel number: 888022266
- Zoning: RM1
- Special conditions: Standard
Construction
Type & style
- Home type: Townhouse
- Architectural style: Contemporary
- Property subtype: Townhouse
Materials
- Masonry
- Foundation: Other
Condition
- New construction: No
- Year built: 2009
Utilities & green energy
- Sewer: Public Sewer
- Water: Public
Community & neighborhood
Security
- Security features: Security System
Location
- Region: Philadelphia
- Subdivision: Bella Vista
- Municipality: PHILADELPHIA
HOA & financial
Other fees
- Condo and coop fee: $0 monthly
Other
Other facts
- Listing agreement: Exclusive Right To Sell
- Ownership: Fee Simple
Price history
| Date | Event | Price |
|---|---|---|
| 6/18/2025 | Sold | $707,500-5.7%$354/sqft |
Source: | ||
| 6/17/2025 | Pending sale | $750,000$375/sqft |
Source: | ||
| 5/20/2025 | Contingent | $750,000$375/sqft |
Source: | ||
| 5/15/2025 | Listed for sale | $750,000+11.1%$375/sqft |
Source: | ||
| 7/15/2023 | Listing removed | -- |
Source: | ||
Public tax history
| Year | Property taxes | Tax assessment |
|---|---|---|
| 2025 | $9,289 +8% | $663,600 +8% |
| 2024 | $8,602 | $614,500 |
| 2023 | $8,602 +20% | $614,500 |
Find assessor info on the county website
Neighborhood: Hawthorne
Nearby schools
GreatSchools rating
- 6/10Fanny Jackson Coppin SchoolGrades: PK-8Distance: 0.5 mi
- 3/10Furness Horace High SchoolGrades: 9-12Distance: 1.3 mi
Schools provided by the listing agent
- District: The School District Of Philadelphia
Source: Bright MLS. This data may not be complete. We recommend contacting the local school district to confirm school assignments for this home.
Get a cash offer in 3 minutes
Find out how much your home could sell for in as little as 3 minutes with a no-obligation cash offer.
Estimated market value$722,100
Get a cash offer in 3 minutes
Find out how much your home could sell for in as little as 3 minutes with a no-obligation cash offer.
Estimated market value
$722,100
