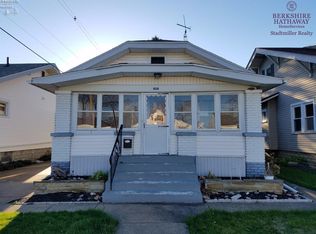Sold for $150,000
$150,000
1113 Hollyrood Rd, Sandusky, OH 44870
3beds
938sqft
Single Family Residence
Built in 1945
5,719.43 Square Feet Lot
$165,300 Zestimate®
$160/sqft
$1,610 Estimated rent
Home value
$165,300
$157,000 - $174,000
$1,610/mo
Zestimate® history
Loading...
Owner options
Explore your selling options
What's special
Be A Part Of Downtown Sandusky And Enjoy The Amenities Of Being Close To The City! 3 Bedrrom Allon One Floor, Full Basement With Many Possibilities. Upgrades Include Furnace, Central Air, Roof, And Vinyl Siding. Beautiful Woodwork Throughout, Some Hardwood Floors. 2 Car Detached Garage And Sizeable Back Yard, Open Front Porch.
Zillow last checked: 8 hours ago
Listing updated: April 18, 2024 at 06:59am
Listed by:
Tami S. Rapp 419-366-0625 tsrrealty@aol.com,
North Bay Realty, LLC
Bought with:
Kyle M. Recker, 2015002207
Howard Hanna - Port Clinton
Source: Firelands MLS,MLS#: 20240811Originating MLS: Firelands MLS
Facts & features
Interior
Bedrooms & bathrooms
- Bedrooms: 3
- Bathrooms: 1
- Full bathrooms: 1
Primary bedroom
- Level: Main
- Area: 110
- Dimensions: 11 x 10
Bedroom 2
- Level: Main
- Area: 80
- Dimensions: 10 x 8
Bedroom 3
- Level: Main
- Area: 99
- Dimensions: 9 x 11
Bedroom 4
- Area: 0
- Dimensions: 0 x 0
Bedroom 5
- Area: 0
- Dimensions: 0 x 0
Bathroom
- Level: Main
Dining room
- Features: Formal
- Level: Main
- Area: 168
- Dimensions: 14 x 12
Family room
- Area: 0
- Dimensions: 0 x 0
Kitchen
- Level: Main
- Area: 165
- Dimensions: 11 x 15
Living room
- Level: Main
- Area: 156
- Dimensions: 13 x 12
Heating
- Gas, Forced Air
Cooling
- Central Air
Appliances
- Included: Range, Refrigerator
- Laundry: None
Features
- Basement: Full
Interior area
- Total structure area: 938
- Total interior livable area: 938 sqft
Property
Parking
- Total spaces: 2
- Parking features: Detached, Off Street, Paved
- Garage spaces: 2
- Has uncovered spaces: Yes
Features
- Levels: One
- Stories: 1
- Patio & porch: Open Front Porch
Lot
- Size: 5,719 sqft
- Dimensions: 40 x 143
Details
- Parcel number: 5703344000
Construction
Type & style
- Home type: SingleFamily
- Property subtype: Single Family Residence
Materials
- Vinyl Siding
- Foundation: Basement
- Roof: Asphalt
Condition
- Year built: 1945
Utilities & green energy
- Electric: ON
- Sewer: Public Sewer
- Water: Public
Community & neighborhood
Location
- Region: Sandusky
Other
Other facts
- Price range: $150K - $150K
- Available date: 01/01/1800
- Listing terms: Conventional
Price history
| Date | Event | Price |
|---|---|---|
| 4/18/2024 | Sold | $150,000-6%$160/sqft |
Source: Firelands MLS #20240811 Report a problem | ||
| 4/15/2024 | Pending sale | $159,500$170/sqft |
Source: Firelands MLS #20240811 Report a problem | ||
| 3/20/2024 | Contingent | $159,500$170/sqft |
Source: Firelands MLS #20240811 Report a problem | ||
| 3/14/2024 | Listed for sale | $159,500+41.8%$170/sqft |
Source: Firelands MLS #20240811 Report a problem | ||
| 4/15/2016 | Sold | $112,500+104.5%$120/sqft |
Source: Public Record Report a problem | ||
Public tax history
| Year | Property taxes | Tax assessment |
|---|---|---|
| 2024 | $1,539 +669.2% | $49,760 +278.4% |
| 2023 | $200 -69.3% | $13,150 |
| 2022 | $652 -0.9% | $13,150 |
Find assessor info on the county website
Neighborhood: 44870
Nearby schools
GreatSchools rating
- NAThe Sandusky Primary SchoolGrades: K-2Distance: 0.1 mi
- 5/10Sandusky Middle SchoolGrades: 7-9Distance: 1.1 mi
- 3/10Sandusky High SchoolGrades: 8-12Distance: 1.5 mi
Schools provided by the listing agent
- District: Sandusky
Source: Firelands MLS. This data may not be complete. We recommend contacting the local school district to confirm school assignments for this home.

Get pre-qualified for a loan
At Zillow Home Loans, we can pre-qualify you in as little as 5 minutes with no impact to your credit score.An equal housing lender. NMLS #10287.
