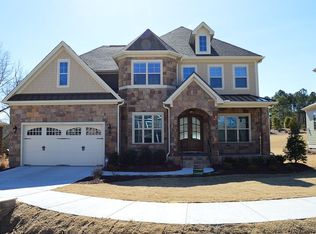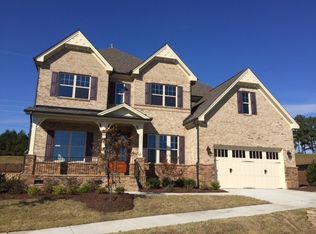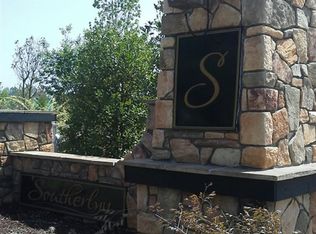Sold for $1,175,000 on 02/27/25
$1,175,000
1113 Magnolia Bend Loop, Cary, NC 27519
5beds
4,314sqft
Single Family Residence, Residential
Built in 2014
9,583.2 Square Feet Lot
$1,159,400 Zestimate®
$272/sqft
$4,259 Estimated rent
Home value
$1,159,400
$1.10M - $1.22M
$4,259/mo
Zestimate® history
Loading...
Owner options
Explore your selling options
What's special
Are you looking for a quality built home that combines beautiful architectural details with an OPEN, flowing floor plan? This remarkable Cary CULDESAC home is one of a few built by Emerald Homes in the neighborhood. The home offers a spacious FLAT BACKYARD, a SCREENED PORCH, and a stone patio with a built-in fire pit that is perfect for outdoor enjoyment. The kitchen features a large center island, a breakfast nook and a KEEPING ROOM with a fireplace, all ideal for gathering. On the MAIN LEVEL, you'll find a versatile OFFICE space, a guest BEDROOM with a dedicated ensuite, plus a formal dining room and living room. Built-in book-shelves, soaring high ceilings, and coffered ceilings add character and elegance throughout this incredible home. The primary suite is spacious and includes a HUGE CUSTOM built CLOSET / DRESSING ROOM. The location can't be beat with easy access to 540, multiple grocery stores and restaurants nearby, top rated schools, and a quick walk to Thomas Brooks Park. Don't miss the chance to make this exceptional property yours!
Zillow last checked: 8 hours ago
Listing updated: October 28, 2025 at 12:44am
Listed by:
Nicole Mudd 919-451-0593,
Premier Agents Network
Bought with:
Manjeet Singh, 276838
Keller Williams Elite Realty
Source: Doorify MLS,MLS#: 10073507
Facts & features
Interior
Bedrooms & bathrooms
- Bedrooms: 5
- Bathrooms: 5
- Full bathrooms: 4
- 1/2 bathrooms: 1
Heating
- Forced Air, Natural Gas, Zoned
Cooling
- Ceiling Fan(s), Central Air, Electric, Zoned
Appliances
- Included: Built-In Gas Range, Convection Oven, Cooktop, Dishwasher, Disposal, Double Oven, Gas Cooktop, Microwave, Plumbed For Ice Maker
- Laundry: Laundry Room
Features
- Bookcases, Built-in Features, Pantry, Cathedral Ceiling(s), Ceiling Fan(s), Chandelier, Coffered Ceiling(s), Crown Molding, Double Vanity, Dressing Room, Eat-in Kitchen, Entrance Foyer, Granite Counters, High Ceilings, Keeping Room, Kitchen Island, Open Floorplan, Soaking Tub, Vaulted Ceiling(s), Walk-In Closet(s), Walk-In Shower
- Flooring: Carpet, Ceramic Tile, Wood
- Basement: Block, Crawl Space
- Number of fireplaces: 1
- Fireplace features: Gas Log
Interior area
- Total structure area: 4,314
- Total interior livable area: 4,314 sqft
- Finished area above ground: 4,314
- Finished area below ground: 0
Property
Parking
- Total spaces: 4
- Parking features: Garage
- Attached garage spaces: 2
Features
- Levels: Two
- Stories: 2
- Patio & porch: Porch, Screened
- Pool features: Association, Community
- Has view: Yes
Lot
- Size: 9,583 sqft
- Features: Back Yard, Cul-De-Sac, Landscaped
Details
- Parcel number: 0724807570 | 0420992
- Special conditions: Standard
Construction
Type & style
- Home type: SingleFamily
- Architectural style: Traditional, Transitional
- Property subtype: Single Family Residence, Residential
Materials
- Brick, Fiber Cement, HardiPlank Type
- Foundation: Permanent
- Roof: Shingle
Condition
- New construction: No
- Year built: 2014
Utilities & green energy
- Sewer: Public Sewer
- Water: Public
Community & neighborhood
Community
- Community features: Pool, Street Lights, Suburban
Location
- Region: Cary
- Subdivision: Southerlyn
HOA & financial
HOA
- Has HOA: Yes
- HOA fee: $380 quarterly
- Amenities included: Pool
- Services included: Storm Water Maintenance
Price history
| Date | Event | Price |
|---|---|---|
| 2/27/2025 | Sold | $1,175,000$272/sqft |
Source: | ||
| 2/2/2025 | Pending sale | $1,175,000$272/sqft |
Source: | ||
| 1/31/2025 | Listed for sale | $1,175,000+93.1%$272/sqft |
Source: | ||
| 11/14/2014 | Sold | $608,500$141/sqft |
Source: Public Record | ||
Public tax history
| Year | Property taxes | Tax assessment |
|---|---|---|
| 2025 | $8,468 +2.2% | $985,650 |
| 2024 | $8,285 +36.3% | $985,650 +63% |
| 2023 | $6,080 +3.9% | $604,786 |
Find assessor info on the county website
Neighborhood: Southerlyn
Nearby schools
GreatSchools rating
- 10/10White Oak ElementaryGrades: PK-5Distance: 1.1 mi
- 10/10Mills Park Middle SchoolGrades: 6-8Distance: 1.9 mi
- 10/10Green Level High SchoolGrades: 9-12Distance: 0.8 mi
Schools provided by the listing agent
- Elementary: Wake - White Oak
- Middle: Wake - Mills Park
- High: Wake - Green Level
Source: Doorify MLS. This data may not be complete. We recommend contacting the local school district to confirm school assignments for this home.
Get a cash offer in 3 minutes
Find out how much your home could sell for in as little as 3 minutes with a no-obligation cash offer.
Estimated market value
$1,159,400
Get a cash offer in 3 minutes
Find out how much your home could sell for in as little as 3 minutes with a no-obligation cash offer.
Estimated market value
$1,159,400


