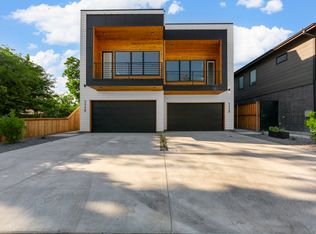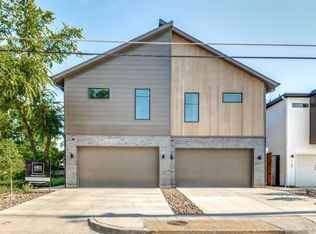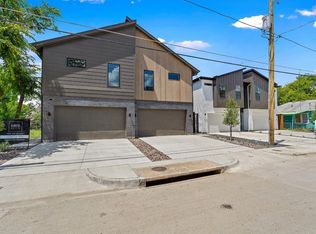Sold on 08/15/25
Price Unknown
1113 Muncie Ave, Dallas, TX 75212
3beds
1,800sqft
Duplex, Single Family Residence
Built in 2025
5,009.4 Square Feet Lot
$494,000 Zestimate®
$--/sqft
$3,130 Estimated rent
Home value
$494,000
$454,000 - $538,000
$3,130/mo
Zestimate® history
Loading...
Owner options
Explore your selling options
What's special
Gorgeous two-story residence in West Dallas, NO HOA! This modern masterpiece features 3 bedrooms and 3.5 bathrooms, two-car garage. This home high ceilings, abundant natural light recessed lighting, and decorative light fixtures .On the ground floor, you will find a welcoming two-car garage, laundry room, along with two bedrooms, each with ensuite bathrooms and walk-in closets. The second floor, where an open-concept space, showcasing a kitchen with stylish white cabinets and sleek quartz countertops. This level includes an eat-in kitchen, a wine bar, a dining room, and a spacious living area that opens onto a beautiful balcony. Additionally, there is a convenient powder room for guests and a Primary suite featuring an ensuite bathroom with walk-in closet. Situated in a prime location, this remarkable property is merely minutes away from downtown, Bishop Arts, restaurants and shopping.
Zillow last checked: 8 hours ago
Listing updated: August 18, 2025 at 07:36am
Listed by:
Lana Quintero 0618687 972-390-0000,
RE/MAX Town & Country 972-390-0000
Bought with:
Cory Badreddine
Ultima Real Estate
Source: NTREIS,MLS#: 20959740
Facts & features
Interior
Bedrooms & bathrooms
- Bedrooms: 3
- Bathrooms: 4
- Full bathrooms: 3
- 1/2 bathrooms: 1
Primary bedroom
- Features: Walk-In Closet(s)
- Level: Second
- Dimensions: 10 x 13
Bedroom
- Features: Built-in Features, Walk-In Closet(s)
- Level: First
- Dimensions: 12 x 10
Bedroom
- Features: Walk-In Closet(s)
- Level: First
- Dimensions: 12 x 10
Primary bathroom
- Features: Built-in Features, En Suite Bathroom, Solid Surface Counters, Separate Shower
- Level: Second
- Dimensions: 7 x 13
Dining room
- Level: Second
- Dimensions: 9 x 17
Other
- Features: En Suite Bathroom, Solid Surface Counters
- Level: First
- Dimensions: 8 x 5
Other
- Features: Built-in Features, En Suite Bathroom, Solid Surface Counters
- Level: First
- Dimensions: 8 x 6
Kitchen
- Features: Built-in Features, Eat-in Kitchen, Kitchen Island, Stone Counters
- Level: Second
- Dimensions: 11 x 17
Laundry
- Features: Closet
- Level: First
- Dimensions: 7 x 4
Living room
- Level: Second
- Dimensions: 20 x 17
Heating
- Central, Electric
Cooling
- Central Air
Appliances
- Included: Dishwasher, Electric Cooktop, Electric Oven, Disposal, Some Commercial Grade, Vented Exhaust Fan, Wine Cooler
Features
- Built-in Features, Decorative/Designer Lighting Fixtures, Eat-in Kitchen, High Speed Internet, Kitchen Island, Open Floorplan, Cable TV, Walk-In Closet(s)
- Flooring: Luxury Vinyl Plank, Tile
- Has basement: No
- Has fireplace: No
Interior area
- Total interior livable area: 1,800 sqft
Property
Parking
- Total spaces: 2
- Parking features: Door-Single, Garage Faces Front, Garage, Garage Door Opener
- Attached garage spaces: 2
Features
- Levels: Two
- Stories: 2
- Patio & porch: Balcony
- Exterior features: Balcony
- Pool features: None
- Fencing: Wood
Lot
- Size: 5,009 sqft
- Features: Interior Lot
Details
- Parcel number: 00000703558000000A
Construction
Type & style
- Home type: SingleFamily
- Architectural style: Contemporary/Modern
- Property subtype: Duplex, Single Family Residence
- Attached to another structure: Yes
Materials
- Concrete, Wood Siding
- Foundation: Slab
- Roof: Composition
Condition
- New construction: Yes
- Year built: 2025
Utilities & green energy
- Sewer: Public Sewer
- Utilities for property: Electricity Available, Sewer Available, Cable Available
Green energy
- Energy efficient items: Appliances, Insulation
Community & neighborhood
Security
- Security features: Carbon Monoxide Detector(s), Fire Alarm
Location
- Region: Dallas
- Subdivision: Z E Coombs West End
Other
Other facts
- Listing terms: Cash,FHA,VA Loan
Price history
| Date | Event | Price |
|---|---|---|
| 8/15/2025 | Sold | -- |
Source: NTREIS #20959740 | ||
| 8/4/2025 | Pending sale | $499,900$278/sqft |
Source: NTREIS #20959740 | ||
| 7/16/2025 | Contingent | $499,900$278/sqft |
Source: NTREIS #20959740 | ||
| 7/9/2025 | Price change | $499,900-4.8%$278/sqft |
Source: NTREIS #20959740 | ||
| 6/26/2025 | Listed for sale | $525,000$292/sqft |
Source: NTREIS #20959740 | ||
Public tax history
Tax history is unavailable.
Neighborhood: 75212
Nearby schools
GreatSchools rating
- 6/10Sidney Lanier Expressive Arts VangGrades: PK-8Distance: 0.5 mi
- 2/10L G Pinkston High SchoolGrades: 9-12Distance: 1.7 mi
- 7/10West Dallas AreaGrades: PK-8Distance: 1.2 mi
Schools provided by the listing agent
- Elementary: Carr
- Middle: Pinkston
- High: Pinkston
- District: Dallas ISD
Source: NTREIS. This data may not be complete. We recommend contacting the local school district to confirm school assignments for this home.
Get a cash offer in 3 minutes
Find out how much your home could sell for in as little as 3 minutes with a no-obligation cash offer.
Estimated market value
$494,000
Get a cash offer in 3 minutes
Find out how much your home could sell for in as little as 3 minutes with a no-obligation cash offer.
Estimated market value
$494,000


