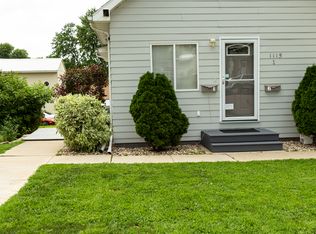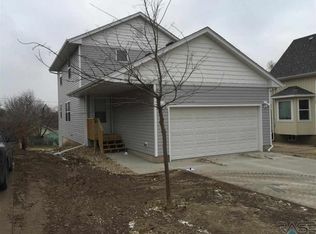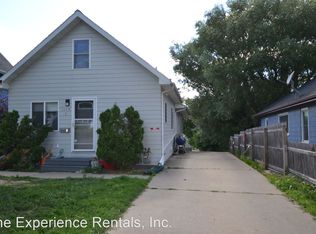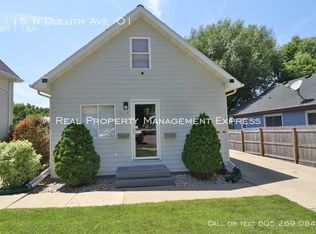This garage is the hobbyists dream, built in 1994, is 24’x32’ and a full two stories. It is well insulated, heated, and extra outlets all around the inside top and bottom. It is finished with sheet rock and 4 foot wainscot in the lower level for durability. It is well lighted, features a steel metal roof (2006), a 4’ wide stairwell, and removable railings to make larger objects easier to move in the upstairs. A large beam in the lower level is more than sturdy enough to lift engines from a car. This building would be perfect for the woodworking enthusiast, and has 220v capability. This cozy home has been previously updated with electrical and plumbing. The two tier deck is well over 400 sq. ft., and has been treated and sealed in June 2016. The house features an open stairwell, low volume new toilets and a pantry. Three bedrooms and two bathrooms, and walk in closet in the master bedroom. Dining room features a walk-a-bay window and hardwood flooring.
This property is off market, which means it's not currently listed for sale or rent on Zillow. This may be different from what's available on other websites or public sources.




