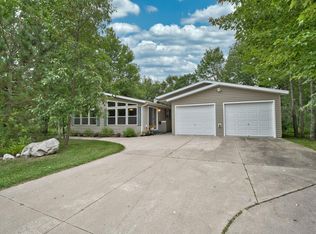Sold for $244,000 on 06/05/24
$244,000
1113 NE 7th Ave, Grand Rapids, MN 55744
5beds
2,464sqft
Single Family Residence
Built in 1981
0.31 Acres Lot
$257,600 Zestimate®
$99/sqft
$2,464 Estimated rent
Home value
$257,600
$224,000 - $296,000
$2,464/mo
Zestimate® history
Loading...
Owner options
Explore your selling options
What's special
Exquisite 3+BR/3Bath Split-Level Gem on Grand Rapids' NE Side!! Located Near K-12 Schooling, Mesabi Trail, Fairgrounds and More, This Updated Home Boasts a Fenced-In Backyard, Finished Basement with 2-Family Rooms, Den and Office (Which Could be Converted into Bedrooms) and Gas Fireplace!!! The House is Ready For Move In and Nothing to Do Here!! See This Quickly and Enjoy Your New Home!!
Zillow last checked: 8 hours ago
Listing updated: April 15, 2025 at 05:32pm
Listed by:
Chad Baucom 218-966-0783,
Village Realty
Bought with:
Nonmember NONMEMBER
Nonmember Office
Source: Lake Superior Area Realtors,MLS#: 6112883
Facts & features
Interior
Bedrooms & bathrooms
- Bedrooms: 5
- Bathrooms: 3
- Full bathrooms: 2
- 3/4 bathrooms: 1
- Main level bedrooms: 1
Bedroom
- Level: Main
- Area: 180 Square Feet
- Dimensions: 15 x 12
Bedroom
- Level: Main
- Area: 103.2 Square Feet
- Dimensions: 12 x 8.6
Bedroom
- Level: Main
- Area: 99 Square Feet
- Dimensions: 11 x 9
Bedroom
- Level: Lower
- Area: 110 Square Feet
- Dimensions: 11 x 10
Bedroom
- Level: Lower
- Area: 110 Square Feet
- Dimensions: 11 x 10
Dining room
- Level: Main
- Area: 91.2 Square Feet
- Dimensions: 12 x 7.6
Family room
- Level: Lower
- Area: 182.12 Square Feet
- Dimensions: 15.7 x 11.6
Family room
- Level: Lower
- Area: 79386.5 Square Feet
- Dimensions: 17.9 x 4435
Kitchen
- Level: Main
- Area: 120 Square Feet
- Dimensions: 12 x 10
Living room
- Level: Main
- Area: 195.36 Square Feet
- Dimensions: 17.6 x 11.1
Office
- Level: Lower
- Area: 114 Square Feet
- Dimensions: 12 x 9.5
Heating
- In Floor Heat, Electric
Appliances
- Included: Dishwasher, Dryer, Range, Refrigerator, Washer
Features
- Basement: Full,Bath,Den/Office,Family/Rec Room
- Number of fireplaces: 1
- Fireplace features: Gas
Interior area
- Total interior livable area: 2,464 sqft
- Finished area above ground: 1,232
- Finished area below ground: 1,232
Property
Parking
- Total spaces: 2
- Parking features: Detached
- Garage spaces: 2
Lot
- Size: 0.31 Acres
- Dimensions: 135 x 99
Details
- Foundation area: 1232
- Parcel number: 915250170
Construction
Type & style
- Home type: SingleFamily
- Architectural style: Traditional
- Property subtype: Single Family Residence
Materials
- Wood, Frame/Wood
- Foundation: Concrete Perimeter
- Roof: Asphalt Shingle
Condition
- Previously Owned
- Year built: 1981
Utilities & green energy
- Electric: Other
- Sewer: Public Sewer
- Water: Public
Community & neighborhood
Location
- Region: Grand Rapids
Other
Other facts
- Listing terms: Cash,Conventional
Price history
| Date | Event | Price |
|---|---|---|
| 6/5/2024 | Sold | $244,000+2.1%$99/sqft |
Source: | ||
| 4/30/2024 | Contingent | $239,000$97/sqft |
Source: Range AOR #146461 | ||
| 4/1/2024 | Listed for sale | $239,000-7.7%$97/sqft |
Source: Range AOR #146461 | ||
| 4/1/2024 | Listing removed | -- |
Source: | ||
| 3/21/2024 | Price change | $259,000-3.7%$105/sqft |
Source: Range AOR #146122 | ||
Public tax history
| Year | Property taxes | Tax assessment |
|---|---|---|
| 2024 | $3,357 +12.4% | $243,063 -0.8% |
| 2023 | $2,987 +8.6% | $244,961 |
| 2022 | $2,751 +11.4% | -- |
Find assessor info on the county website
Neighborhood: 55744
Nearby schools
GreatSchools rating
- 8/10East Rapids ElementaryGrades: K-5Distance: 0.4 mi
- 5/10Robert J. Elkington Middle SchoolGrades: 6-8Distance: 0.2 mi
- 7/10Grand Rapids Senior High SchoolGrades: 9-12Distance: 1.1 mi

Get pre-qualified for a loan
At Zillow Home Loans, we can pre-qualify you in as little as 5 minutes with no impact to your credit score.An equal housing lender. NMLS #10287.
