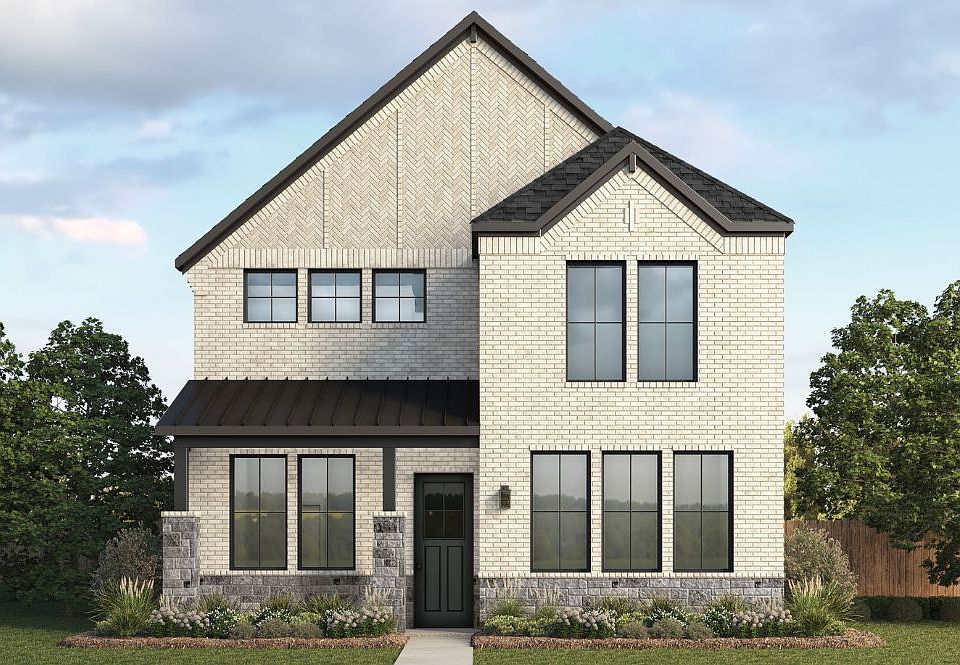The Medford at Greenwood Square in Richardson, Texas offers refined, spacious, new home living across 2,654 thoughtfully crafted square feet. With 4 bedrooms, 3.5 bathrooms, and a two-story layout, this floorplan is built for those who crave style, space, and sophistication—all in one.The Medford’s elegant exterior combines brick, stone, and wood-tone siding for a timeless curb appeal that fits seamlessly into this limited 31-homesite community.Step inside and discover an expansive layout that seamlessly connects the kitchen, dining, and living areas. The gourmet kitchen features 42” flat panel cabinetry with hidden hinges, granite or quartz countertops, a premium stainless steel appliance package, and a DUPURE® water purification system—ideal for entertaining or enjoying everyday ease.To further personalize your home, The Medford offers seven curated interior design packages, each one crafted to deliver high-end finishes and style. Highlights include 4” x 12” or 4”x16” tile backsplashes in an array of contemporary colors, vertically stacked 10” x 14” shower wall tiles, bold 12” x 12” patterned tile in the powder bath, quartz or granite surfaces, and durable wood-look flooring that runs through the main living areas for a cohesive finish.Upstairs, the private suite provides a spacious retreat with a luxe en suite bath and walk-in closet. Three additional bedrooms, a generous loft, and well-placed storage give everyone space to unwind. With included smart home features and wrought iron staircase details, The Medford perfectly blends everyday comfort with modern convenience.The Medford at Greenwood Square—where thoughtful design meets elevated living.
Special financing available for a limited time with preferred lender.
New construction
$677,200
1113 Riverside Trl, Richardson, TX 75080
4beds
2,654sqft
Single Family Residence
Built in 2025
3,101.47 Square Feet Lot
$675,400 Zestimate®
$255/sqft
$150/mo HOA
What's special
Generous loftHigh-end finishesWood-look flooringPrivate suiteQuartz or granite surfacesGranite or quartz countertopsExpansive layout
Call: (940) 326-7034
- 66 days |
- 381 |
- 11 |
Zillow last checked: 7 hours ago
Listing updated: August 06, 2025 at 08:30am
Listed by:
Kristapher Haney 0706204 512-930-7653,
Keller Williams Realty Lone St
Source: NTREIS,MLS#: 21019358
Travel times
Schedule tour
Select your preferred tour type — either in-person or real-time video tour — then discuss available options with the builder representative you're connected with.
Facts & features
Interior
Bedrooms & bathrooms
- Bedrooms: 4
- Bathrooms: 4
- Full bathrooms: 3
- 1/2 bathrooms: 1
Primary bedroom
- Features: Dual Sinks, En Suite Bathroom, Separate Shower, Walk-In Closet(s)
- Level: First
- Dimensions: 15 x 14
Bedroom
- Level: Second
- Dimensions: 11 x 14
Bedroom
- Level: Second
- Dimensions: 11 x 11
Bedroom
- Level: Second
- Dimensions: 11 x 15
Game room
- Level: Second
- Dimensions: 0 x 0
Living room
- Level: First
- Dimensions: 0 x 0
Heating
- Central, Electric, ENERGY STAR/ACCA RSI Qualified Installation, ENERGY STAR Qualified Equipment, Heat Pump, Zoned
Cooling
- Central Air, Ceiling Fan(s), Electric, ENERGY STAR Qualified Equipment, Zoned
Appliances
- Included: Some Gas Appliances, Dishwasher, Disposal, Gas Range, Microwave, Plumbed For Gas, Tankless Water Heater, Water Purifier
Features
- Double Vanity, Granite Counters, Kitchen Island, Pantry, Smart Home, Wired for Data, Walk-In Closet(s)
- Flooring: Carpet, Ceramic Tile, Laminate
- Has basement: No
- Has fireplace: No
Interior area
- Total interior livable area: 2,654 sqft
Video & virtual tour
Property
Parking
- Total spaces: 2
- Parking features: Additional Parking, Garage Faces Front, Garage, Garage Door Opener
- Attached garage spaces: 2
Features
- Levels: Two
- Stories: 2
- Patio & porch: Covered
- Exterior features: Rain Gutters
- Pool features: None
- Fencing: Back Yard,Wood,Wrought Iron
Lot
- Size: 3,101.47 Square Feet
- Dimensions: 54 x 57
- Features: Sprinkler System, Zero Lot Line
Details
- Parcel number: 9999999
- Other equipment: Irrigation Equipment
Construction
Type & style
- Home type: SingleFamily
- Architectural style: Detached
- Property subtype: Single Family Residence
Materials
- Brick, Fiber Cement
- Foundation: Pillar/Post/Pier, Slab
- Roof: Shingle
Condition
- New construction: Yes
- Year built: 2025
Details
- Builder name: D.R. Horton
Community & HOA
Community
- Features: Community Mailbox
- Security: Fire Alarm, Smoke Detector(s)
- Subdivision: Greenwood Square
HOA
- Has HOA: Yes
- Services included: Association Management, Maintenance Grounds
- HOA fee: $1,800 annually
- HOA name: Neighborhood Management Inc
- HOA phone: 972-359-1548
Location
- Region: Richardson
Financial & listing details
- Price per square foot: $255/sqft
- Date on market: 8/1/2025
- Cumulative days on market: 173 days
About the community
Greenwood Square - Exclusive New Homes in Richardson, TX
Welcome to Greenwood Square, an exclusive new home community in Richardson, Texas, featuring our collection of only 31 limited homesites. These thoughtfully designed homes range from 2,146 to 2,977 sq. ft., offering spacious layouts and high-end craftsmanship. Each home showcases a modern yet timeless aesthetic, with elegant brick and rock exteriors, complemented by wood-tone siding accents for a warm and inviting curb appeal.
Located in the highly desirable Richardson area, Greenwood Square offers the perfect blend of suburban charm and urban convenience. As a vibrant Dallas suburb, Richardson provides quick access to downtown Dallas, where world-class dining, shopping, and entertainment await. Home to a strong economy, top-rated Richardson ISD schools, and a family-friendly atmosphere, this community is also near major employers in the renowned Telecom Corridor, making it an ideal place to call home.
Be among the first to explore our floor plans and receive exclusive updates on new releases by joining our First-to-Know list. With move-in ready homes anticipated in early summer, now is the time to secure your place in this premier community. Don't miss out-Greenwood Square is where your dream home awaits!
Source: DR Horton

