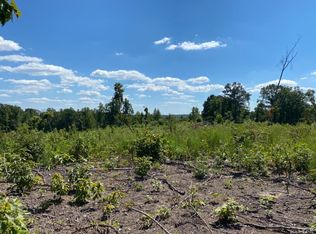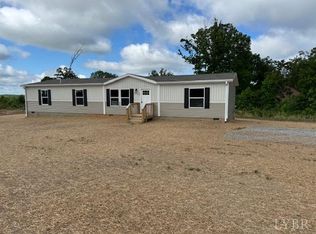Sold for $220,000
$220,000
1113 Robin Rd, Brookneal, VA 24528
3beds
1,474sqft
Manufactured Home, Single Family Residence
Built in 2024
3.27 Acres Lot
$216,000 Zestimate®
$149/sqft
$-- Estimated rent
Home value
$216,000
Estimated sales range
Not available
Not available
Zestimate® history
Loading...
Owner options
Explore your selling options
What's special
Welcome home to this stunning brand-new double wide nestled on three private acres! This property offers the perfect blend of modern comfort and country living with plenty of space inside and out. Step inside to discover a large, open-concept layout featuring a spacious kitchen with an island, perfect for cooking and entertaining. The primary bedroom is oversized with a luxurious en-suite master bath, complete with a huge stand-up tile shower for a spa-like experience. Enjoy the privacy and tranquility of country living while still being within easy reach of town. Don't miss this incredible opportunityschedule your showing today!
Zillow last checked: 8 hours ago
Listing updated: April 28, 2025 at 07:19am
Listed by:
Alesha Renee Slaughter 434-420-9445 homesbyalesharenee@gmail.com,
Keller Williams
Bought with:
OUT OF AREA BROKER
OUT OF AREA BROKER
Source: LMLS,MLS#: 357078 Originating MLS: Lynchburg Board of Realtors
Originating MLS: Lynchburg Board of Realtors
Facts & features
Interior
Bedrooms & bathrooms
- Bedrooms: 3
- Bathrooms: 2
- Full bathrooms: 2
Primary bedroom
- Level: First
- Area: 156
- Dimensions: 13 x 12
Bedroom
- Dimensions: 0 x 0
Bedroom 2
- Level: First
- Area: 143
- Dimensions: 13 x 11
Bedroom 3
- Level: First
- Area: 143
- Dimensions: 13 x 11
Bedroom 4
- Area: 0
- Dimensions: 0 x 0
Bedroom 5
- Area: 0
- Dimensions: 0 x 0
Dining room
- Level: First
- Area: 104
- Dimensions: 13 x 8
Family room
- Area: 0
- Dimensions: 0 x 0
Great room
- Area: 0
- Dimensions: 0 x 0
Kitchen
- Level: First
- Area: 169
- Dimensions: 13 x 13
Living room
- Level: First
- Area: 221
- Dimensions: 17 x 13
Office
- Area: 0
- Dimensions: 0 x 0
Heating
- Forced Warm Air-Gas
Cooling
- None
Appliances
- Included: Cooktop, Dishwasher, Electric Range, Refrigerator, Electric Water Heater
- Laundry: Dryer Hookup, Laundry Room, Main Level, Washer Hookup
Features
- Main Level Bedroom, Primary Bed w/Bath, Pantry, Walk-In Closet(s)
- Flooring: Vinyl
- Basement: Crawl Space
- Attic: None
- Number of fireplaces: 1
- Fireplace features: 1 Fireplace
Interior area
- Total structure area: 1,474
- Total interior livable area: 1,474 sqft
- Finished area above ground: 1,474
- Finished area below ground: 0
Property
Parking
- Parking features: Off Street
- Has garage: Yes
Features
- Levels: One
- Patio & porch: Side Porch
- Exterior features: Garden
Lot
- Size: 3.27 Acres
Details
- Parcel number: 93C2
Construction
Type & style
- Home type: MobileManufactured
- Property subtype: Manufactured Home, Single Family Residence
Materials
- Vinyl Siding
- Roof: Shingle
Condition
- Year built: 2024
Utilities & green energy
- Sewer: Septic Tank
- Water: Well
Community & neighborhood
Location
- Region: Brookneal
Price history
| Date | Event | Price |
|---|---|---|
| 4/25/2025 | Sold | $220,000-2.6%$149/sqft |
Source: | ||
| 4/9/2025 | Pending sale | $225,900$153/sqft |
Source: | ||
| 3/25/2025 | Price change | $225,900-3.8%$153/sqft |
Source: | ||
| 2/25/2025 | Price change | $234,900-4.1%$159/sqft |
Source: | ||
| 2/6/2025 | Listed for sale | $245,000+19.5%$166/sqft |
Source: | ||
Public tax history
| Year | Property taxes | Tax assessment |
|---|---|---|
| 2024 | $132 | $160,600 |
Find assessor info on the county website
Neighborhood: 24528
Nearby schools
GreatSchools rating
- 7/10Brookneal Elementary SchoolGrades: PK-5Distance: 4.3 mi
- 4/10William Campbell High SchoolGrades: 6-12Distance: 7.3 mi

