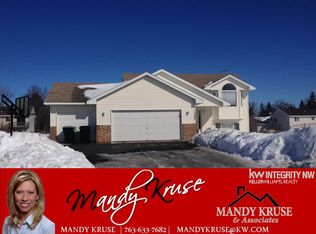Closed
$305,000
1113 S 2nd St, Princeton, MN 55371
3beds
1,644sqft
Single Family Residence
Built in 2003
0.29 Acres Lot
$317,000 Zestimate®
$186/sqft
$1,693 Estimated rent
Home value
$317,000
$301,000 - $333,000
$1,693/mo
Zestimate® history
Loading...
Owner options
Explore your selling options
What's special
Don't miss this updated three-bed, two-bath Princeton home! Remodeled kitchen features beautiful quartz countertops, new cabinets, stainless steel appliances, center island, tile backsplash and all new light fixtures. New vinyl flooring throughout. Updated main level bathroom features gorgeous walk-in shower with rain showerhead and new vanity. Freshly painted walkout lower level includes family room, nice sized third bedroom, and spacious 3/4 bath. Other features include large three-car garage and deck. Welcome home!
Zillow last checked: 8 hours ago
Listing updated: October 17, 2024 at 11:25pm
Listed by:
Kerby & Cristina Real Estate Experts 612-268-1637,
RE/MAX Results,
Jeremy Nelson 612-214-5312
Bought with:
Jason Roberge
Exit Realty Nexus
Source: NorthstarMLS as distributed by MLS GRID,MLS#: 6435645
Facts & features
Interior
Bedrooms & bathrooms
- Bedrooms: 3
- Bathrooms: 2
- 3/4 bathrooms: 2
Bedroom 1
- Level: Main
- Area: 130 Square Feet
- Dimensions: 13x10
Bedroom 2
- Level: Main
- Area: 130 Square Feet
- Dimensions: 13x10
Bedroom 3
- Level: Lower
- Area: 198 Square Feet
- Dimensions: 9x22
Dining room
- Level: Main
- Area: 72 Square Feet
- Dimensions: 9x8
Family room
- Level: Lower
- Area: 299 Square Feet
- Dimensions: 13x23
Foyer
- Level: Main
- Area: 40 Square Feet
- Dimensions: 10x4
Kitchen
- Level: Main
- Area: 90 Square Feet
- Dimensions: 10x9
Living room
- Level: Main
- Area: 156 Square Feet
- Dimensions: 13x12
Heating
- Forced Air
Cooling
- Central Air
Appliances
- Included: Dishwasher, Disposal, Dryer, Microwave, Range, Refrigerator, Washer
Features
- Basement: Daylight,Finished,Full,Walk-Out Access
Interior area
- Total structure area: 1,644
- Total interior livable area: 1,644 sqft
- Finished area above ground: 912
- Finished area below ground: 732
Property
Parking
- Total spaces: 3
- Parking features: Attached, Garage Door Opener
- Attached garage spaces: 3
- Has uncovered spaces: Yes
- Details: Garage Dimensions (21x29)
Accessibility
- Accessibility features: None
Features
- Levels: Multi/Split
- Fencing: None
Lot
- Size: 0.29 Acres
Details
- Foundation area: 912
- Parcel number: 245510220
- Zoning description: Residential-Single Family
Construction
Type & style
- Home type: SingleFamily
- Property subtype: Single Family Residence
Materials
- Vinyl Siding
- Roof: Age 8 Years or Less,Asphalt
Condition
- Age of Property: 21
- New construction: No
- Year built: 2003
Utilities & green energy
- Gas: Natural Gas
- Sewer: City Sewer/Connected
- Water: City Water/Connected
Community & neighborhood
Location
- Region: Princeton
- Subdivision: Meadow View Estates Second Add
HOA & financial
HOA
- Has HOA: No
Price history
| Date | Event | Price |
|---|---|---|
| 10/18/2023 | Sold | $305,000-1.6%$186/sqft |
Source: | ||
| 10/1/2023 | Pending sale | $309,900$189/sqft |
Source: | ||
| 9/20/2023 | Listed for sale | $309,900-3.2%$189/sqft |
Source: | ||
| 9/20/2023 | Listing removed | -- |
Source: | ||
| 9/8/2023 | Listed for sale | $320,000$195/sqft |
Source: | ||
Public tax history
| Year | Property taxes | Tax assessment |
|---|---|---|
| 2024 | $3,982 +1.4% | $272,000 -1.9% |
| 2023 | $3,928 +18% | $277,300 +2.3% |
| 2022 | $3,328 +7.6% | $271,000 +33.1% |
Find assessor info on the county website
Neighborhood: 55371
Nearby schools
GreatSchools rating
- 7/10Princeton Intermediate SchoolGrades: 3-5Distance: 0.7 mi
- 6/10Princeton Middle SchoolGrades: 6-8Distance: 1.3 mi
- 6/10Princeton Senior High SchoolGrades: 9-12Distance: 0.7 mi

Get pre-qualified for a loan
At Zillow Home Loans, we can pre-qualify you in as little as 5 minutes with no impact to your credit score.An equal housing lender. NMLS #10287.
Sell for more on Zillow
Get a free Zillow Showcase℠ listing and you could sell for .
$317,000
2% more+ $6,340
With Zillow Showcase(estimated)
$323,340