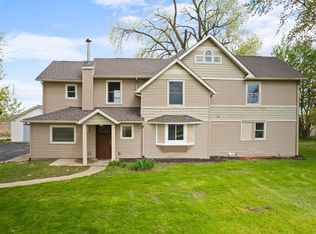Closed
$375,000
1113 S 850th Rd W, Rensselaer, IN 47978
6beds
3,980sqft
Single Family Residence
Built in 1890
1.32 Acres Lot
$375,400 Zestimate®
$--/sqft
$2,573 Estimated rent
Home value
$375,400
Estimated sales range
Not available
$2,573/mo
Zestimate® history
Loading...
Owner options
Explore your selling options
What's special
****BRAND NEW ROOF!!****Let's get you moved to the Country! Sitting on an Acre, this 3980 SF Home has been renovated and has 6 Bedrooms, 4 Baths! Easy Access to I-65 lets you head to Chicago or Indianapolis in a few minutes. The Heart of this Home is the Wonderful Kitchen which features stainless appliances and beautiful counters. The seamless flow into the Open Concept Living Room, with a cozy Wood Stove, ensures you are always part of the action. The Formal Dining Room lets you gather for entertaining or holidays. A Mud Room allows for keeping items in one wonderful space. Office space makes working from home easy. Front and Back Stairways makes the upper level convenient from the main floor. The Primary Suite on the upper level is a great retreat, while 2 of the upper bedrooms connect with a full bath. There are 3 full baths on the upper level! The Detached Garage is a Great Bonus. Let's go Look!
Zillow last checked: 8 hours ago
Listing updated: August 01, 2025 at 04:06pm
Listed by:
Terri L Phegley 219-863-2206,
Cornerstone Real Estate Agency
Bought with:
Andrew Malott, RB21000396
Whitetail Properties Real Estate
Source: IRMLS,MLS#: 202516657
Facts & features
Interior
Bedrooms & bathrooms
- Bedrooms: 6
- Bathrooms: 4
- Full bathrooms: 3
- 1/2 bathrooms: 1
Bedroom 1
- Level: Upper
Bedroom 2
- Level: Upper
Dining room
- Level: Main
- Area: 117
- Dimensions: 13 x 9
Family room
- Level: Main
- Area: 96
- Dimensions: 12 x 8
Kitchen
- Level: Main
- Area: 234
- Dimensions: 18 x 13
Living room
- Level: Main
- Area: 195
- Dimensions: 15 x 13
Office
- Level: Main
- Area: 90
- Dimensions: 10 x 9
Heating
- Propane, Forced Air
Cooling
- Central Air
Appliances
- Included: Dishwasher, Microwave, Refrigerator, Gas Range, Water Softener Owned
- Laundry: Sink, Main Level
Features
- 1st Bdrm En Suite, Breakfast Bar, Walk-In Closet(s), Countertops-Solid Surf, Entrance Foyer, Open Floorplan, Tub/Shower Combination, Formal Dining Room
- Flooring: Carpet, Vinyl, Other
- Basement: Crawl Space,Partial,Sump Pump
- Has fireplace: No
- Fireplace features: Wood Burning Stove
Interior area
- Total structure area: 4,854
- Total interior livable area: 3,980 sqft
- Finished area above ground: 3,980
- Finished area below ground: 0
Property
Parking
- Total spaces: 2
- Parking features: Detached, Gravel
- Garage spaces: 2
- Has uncovered spaces: Yes
Features
- Levels: Two
- Stories: 2
- Patio & porch: Patio, Porch Covered
- Fencing: Woven Wire
Lot
- Size: 1.32 Acres
- Features: Level, 0-2.9999, Rural
Details
- Parcel number: 370603000002.000029
Construction
Type & style
- Home type: SingleFamily
- Architectural style: Other
- Property subtype: Single Family Residence
Materials
- Vinyl Siding
- Roof: Asphalt
Condition
- New construction: No
- Year built: 1890
Utilities & green energy
- Sewer: Septic Tank
- Water: Well
Community & neighborhood
Location
- Region: Rensselaer
- Subdivision: None
Other
Other facts
- Listing terms: Conventional,FHA,USDA Loan,VA Loan
Price history
| Date | Event | Price |
|---|---|---|
| 7/25/2025 | Sold | $375,000-0.2% |
Source: | ||
| 6/23/2025 | Pending sale | $375,900-0.5% |
Source: | ||
| 5/8/2025 | Listed for sale | $377,900 |
Source: | ||
Public tax history
Tax history is unavailable.
Neighborhood: 47978
Nearby schools
GreatSchools rating
- NARensselaer Central Primary SchoolGrades: PK-2Distance: 4.7 mi
- 6/10Rensselaer Middle SchoolGrades: 6-8Distance: 5.5 mi
- 6/10Rensselaer Central High SchoolGrades: 9-12Distance: 5.7 mi
Schools provided by the listing agent
- Elementary: Rensselaer Central
- Middle: Rensselaer Central
- High: Rensselaer Central
- District: Rensselaer Central School Corp.
Source: IRMLS. This data may not be complete. We recommend contacting the local school district to confirm school assignments for this home.
Get a cash offer in 3 minutes
Find out how much your home could sell for in as little as 3 minutes with a no-obligation cash offer.
Estimated market value$375,400
Get a cash offer in 3 minutes
Find out how much your home could sell for in as little as 3 minutes with a no-obligation cash offer.
Estimated market value
$375,400
