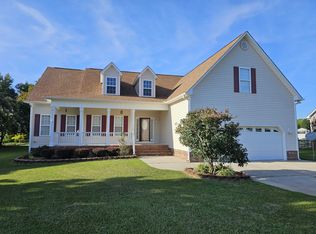This beautiful 4 Bedroom home on huge lot won't last long. Landscaped with lighting, a covered front porch, and screened in rear porch with attached grilling deck! Decorative trim and Hardwoods throughout the entire first floor. Kitchen has island, tile back-splash, and gorgeous cabinetry. Tray ceiling and Wainscoting in the dining room, and a separate breakfast area. 2" Plantation blinds to go with your 2 car garage. Master bedroom has two separate closets, vaulted ceilings, and a jacuzzi tub. Don't wait
This property is off market, which means it's not currently listed for sale or rent on Zillow. This may be different from what's available on other websites or public sources.

