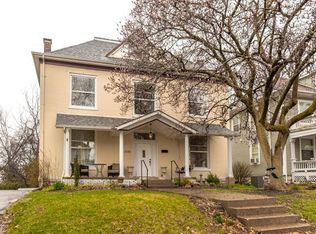Closed
Listing Provided by:
Rick Lauschke 618-444-9182,
Coldwell Banker Brown Realtors
Bought with: Judy Dempcy Homes Powered by KW Pinnacle
$233,100
1113 State St, Alton, IL 62002
4beds
2,263sqft
Single Family Residence
Built in 1895
7,200.47 Square Feet Lot
$233,200 Zestimate®
$103/sqft
$1,440 Estimated rent
Home value
$233,200
$222,000 - $245,000
$1,440/mo
Zestimate® history
Loading...
Owner options
Explore your selling options
What's special
Step into timeless charm with this beautifully maintained two story Victorian home, offering a blend of the historic character and modern amenities. This spacious 4-bedroom 2-bath home features large rooms, tall ceilings, nice wood floors and a spacious entry foyer. The updated kitchen is designed for both function and style. There are two full baths, one on the main floor and one on the upper floor. Enjoy year round comfort with the zoned heating and cooling or relax and entertain friends and family on the front and back covered porches or simply enjoy your morning coffee. The attic space is available for the new owner to add their touch to this beautiful home. There is plenty of parking with the 3 plus car garage and 2 car carport. Roof is about 7 years old, HVAC is about 7 years old and water heater is about 2 years old. Has Choice home warranty in place until June 2027. Fireplace is for decorative purposes only. Property includes two parcels - 23-2-07-11-13-303-003 & 23-2-07-11-13-303-061.
Zillow last checked: 8 hours ago
Listing updated: August 14, 2025 at 08:44am
Listing Provided by:
Rick Lauschke 618-444-9182,
Coldwell Banker Brown Realtors
Bought with:
Rob L Cole, 471.020181
Judy Dempcy Homes Powered by KW Pinnacle
Source: MARIS,MLS#: 25036544 Originating MLS: Southwestern Illinois Board of REALTORS
Originating MLS: Southwestern Illinois Board of REALTORS
Facts & features
Interior
Bedrooms & bathrooms
- Bedrooms: 4
- Bathrooms: 2
- Full bathrooms: 2
- Main level bathrooms: 1
Primary bedroom
- Features: Floor Covering: Wood
- Level: Upper
- Area: 221
- Dimensions: 13x17
Bedroom
- Features: Floor Covering: Wood
- Level: Upper
- Area: 154
- Dimensions: 11x14
Bedroom 3
- Features: Floor Covering: Wood
- Level: Upper
- Area: 143
- Dimensions: 11x13
Bathroom 2
- Features: Floor Covering: Wood
- Level: Upper
- Area: 168
- Dimensions: 12x14
Dining room
- Features: Floor Covering: Wood
- Level: Main
- Area: 224
- Dimensions: 14x16
Kitchen
- Features: Floor Covering: Vinyl
- Level: Main
- Area: 169
- Dimensions: 13x13
Living room
- Features: Floor Covering: Wood
- Level: Main
- Area: 196
- Dimensions: 14x14
Office
- Features: Floor Covering: Wood
- Level: Main
- Area: 130
- Dimensions: 10x13
Sitting room
- Features: Floor Covering: Wood
- Level: Upper
- Area: 90
- Dimensions: 9x10
Heating
- Electric, Forced Air, Natural Gas, Zoned
Cooling
- Central Air, Dual, Electric, Zoned
Appliances
- Included: Stainless Steel Appliance(s), Dishwasher, Dryer, Range
- Laundry: In Basement
Features
- Bookcases, Center Hall Floorplan, Entrance Foyer, Historic Millwork, Natural Woodwork, Separate Dining
- Windows: Blinds, Storm Window(s)
- Basement: Storage Space,Unfinished
- Number of fireplaces: 1
- Fireplace features: Decorative
Interior area
- Total structure area: 2,263
- Total interior livable area: 2,263 sqft
- Finished area above ground: 2,263
- Finished area below ground: 0
Property
Parking
- Total spaces: 5
- Parking features: Carport, Detached
- Garage spaces: 3
- Carport spaces: 2
- Covered spaces: 5
Features
- Levels: Two
- Patio & porch: Covered, Deck, Front Porch, Porch
- Pool features: Above Ground
- Fencing: None
- Frontage length: 65
Lot
- Size: 7,200 sqft
- Dimensions: 60 x 120
- Features: Adjoins Wooded Area, Back Yard
Details
- Parcel number: 232071113303003 & 232071113303061
- Special conditions: Standard
Construction
Type & style
- Home type: SingleFamily
- Architectural style: Victorian
- Property subtype: Single Family Residence
Materials
- Vinyl Siding
- Roof: Architectural Shingle
Condition
- Updated/Remodeled
- New construction: No
- Year built: 1895
Details
- Warranty included: Yes
Utilities & green energy
- Electric: 220 Volts, Ameren, Single Phase
- Sewer: Public Sewer
- Water: Public
- Utilities for property: Cable Available, Electricity Available
Community & neighborhood
Community
- Community features: Curbs, Sidewalks, Street Lights
Location
- Region: Alton
- Subdivision: William Russells Add
Other
Other facts
- Listing terms: Cash,Conventional
- Ownership: Private
- Road surface type: Asphalt
Price history
| Date | Event | Price |
|---|---|---|
| 8/8/2025 | Sold | $233,100-0.8%$103/sqft |
Source: | ||
| 7/7/2025 | Contingent | $235,000$104/sqft |
Source: | ||
| 6/24/2025 | Listed for sale | $235,000$104/sqft |
Source: | ||
| 6/20/2025 | Pending sale | $235,000$104/sqft |
Source: | ||
| 6/7/2025 | Listed for sale | $235,000+9.3%$104/sqft |
Source: | ||
Public tax history
| Year | Property taxes | Tax assessment |
|---|---|---|
| 2024 | $4,754 +7.6% | $64,480 +10.7% |
| 2023 | $4,418 +8% | $58,230 +10.6% |
| 2022 | $4,092 +2.8% | $52,640 +6.4% |
Find assessor info on the county website
Neighborhood: 62002
Nearby schools
GreatSchools rating
- 4/10West Elementary SchoolGrades: 2-5Distance: 0.6 mi
- 3/10Alton Middle SchoolGrades: 6-8Distance: 2.1 mi
- 4/10Alton High SchoolGrades: PK,9-12Distance: 3.1 mi
Schools provided by the listing agent
- Elementary: Alton Dist 11
- Middle: Alton Dist 11
- High: Alton
Source: MARIS. This data may not be complete. We recommend contacting the local school district to confirm school assignments for this home.

Get pre-qualified for a loan
At Zillow Home Loans, we can pre-qualify you in as little as 5 minutes with no impact to your credit score.An equal housing lender. NMLS #10287.
Sell for more on Zillow
Get a free Zillow Showcase℠ listing and you could sell for .
$233,200
2% more+ $4,664
With Zillow Showcase(estimated)
$237,864