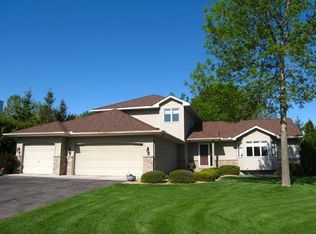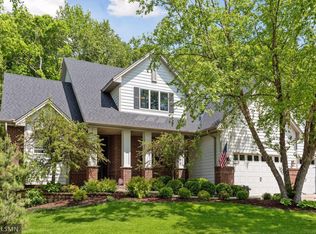Closed
$675,000
1113 Timber Cir, Chaska, MN 55318
4beds
3,564sqft
Single Family Residence
Built in 1993
0.42 Acres Lot
$688,300 Zestimate®
$189/sqft
$3,935 Estimated rent
Home value
$688,300
$654,000 - $723,000
$3,935/mo
Zestimate® history
Loading...
Owner options
Explore your selling options
What's special
Discover the ultimate blend of modern luxury and family fun in this fully remodeled gem in Hazeltine Woods, Chaska. Situated on a sprawling corner cul-de-sac lot, enjoy ample space for outdoor gatherings and activities. Inside, luxuriate in high-end finishes, custom design, and abundant natural light. The chef's kitchen features quartz countertops, new cabinets, and stainless-steel appliances. Three bedrooms upstairs, including a lavish primary suite with double closets, ensuring comfort for all. The finished basement offers a built-in bar, family room, extra bedroom, and bathroom, perfect for entertaining or as a teen retreat. Oversized garage with RV boat height doors and brand-new roof, deck, and patio, this home promises peace of mind. Large lot in established neighborhood. Don't miss the chance to create lifelong memories!
Zillow last checked: 8 hours ago
Listing updated: August 14, 2025 at 11:29pm
Listed by:
Kelly Yoon 952-999-6160,
Redfin Corporation,
Emily Olson 507-382-8398
Bought with:
Sarah E Polovitz
Compass
Al Anderson
Source: NorthstarMLS as distributed by MLS GRID,MLS#: 6565320
Facts & features
Interior
Bedrooms & bathrooms
- Bedrooms: 4
- Bathrooms: 4
- Full bathrooms: 2
- 3/4 bathrooms: 1
- 1/2 bathrooms: 1
Bedroom 1
- Level: Upper
- Area: 224 Square Feet
- Dimensions: 16 x 14
Bedroom 2
- Level: Upper
- Area: 156 Square Feet
- Dimensions: 12 x 13
Bedroom 3
- Level: Upper
- Area: 120 Square Feet
- Dimensions: 10 x 12
Bedroom 4
- Level: Lower
- Area: 204 Square Feet
- Dimensions: 17 x 12
Dining room
- Level: Main
- Area: 168 Square Feet
- Dimensions: 12 x 14
Family room
- Level: Main
- Area: 252 Square Feet
- Dimensions: 14 x 18
Informal dining room
- Level: Main
- Area: 88 Square Feet
- Dimensions: 8 x 11
Kitchen
- Level: Main
- Area: 154 Square Feet
- Dimensions: 14 x 11
Living room
- Level: Main
- Area: 168 Square Feet
- Dimensions: 14 x 12
Recreation room
- Level: Lower
- Area: 300 Square Feet
- Dimensions: 25 x 12
Heating
- Forced Air
Cooling
- Central Air
Appliances
- Included: Dishwasher, Disposal, Dryer, Electric Water Heater, Exhaust Fan, Microwave, Range, Refrigerator, Stainless Steel Appliance(s), Tankless Water Heater, Washer, Water Softener Owned, Wine Cooler
Features
- Basement: Egress Window(s),Full
- Number of fireplaces: 2
- Fireplace features: Electric
Interior area
- Total structure area: 3,564
- Total interior livable area: 3,564 sqft
- Finished area above ground: 2,240
- Finished area below ground: 1,185
Property
Parking
- Total spaces: 3
- Parking features: Attached, Other
- Attached garage spaces: 3
Accessibility
- Accessibility features: None
Features
- Levels: Two
- Stories: 2
- Patio & porch: Deck, Front Porch, Patio
Lot
- Size: 0.42 Acres
- Dimensions: 64 x 151 x 133 x 88 x 59 x 48
Details
- Foundation area: 1324
- Parcel number: 302090060
- Zoning description: Residential-Single Family
Construction
Type & style
- Home type: SingleFamily
- Property subtype: Single Family Residence
Materials
- Fiber Cement
- Roof: Age 8 Years or Less,Asphalt
Condition
- Age of Property: 32
- New construction: No
- Year built: 1993
Utilities & green energy
- Gas: Natural Gas
- Sewer: City Sewer/Connected
- Water: City Water/Connected
Community & neighborhood
Location
- Region: Chaska
- Subdivision: Hazeltine Bluff 2nd Add
HOA & financial
HOA
- Has HOA: No
Price history
| Date | Event | Price |
|---|---|---|
| 8/14/2024 | Sold | $675,000$189/sqft |
Source: | ||
| 7/19/2024 | Pending sale | $675,000$189/sqft |
Source: | ||
| 7/8/2024 | Listed for sale | $675,000-2%$189/sqft |
Source: | ||
| 7/8/2024 | Listing removed | -- |
Source: | ||
| 6/7/2024 | Listed for sale | $689,000+48.2%$193/sqft |
Source: | ||
Public tax history
| Year | Property taxes | Tax assessment |
|---|---|---|
| 2024 | $5,688 +4.5% | $497,800 +2.6% |
| 2023 | $5,442 +3.9% | $485,000 +0.1% |
| 2022 | $5,238 +5.8% | $484,300 +15.8% |
Find assessor info on the county website
Neighborhood: 55318
Nearby schools
GreatSchools rating
- 8/10Clover Ridge Elementary SchoolGrades: K-5Distance: 2.8 mi
- 9/10Chaska High SchoolGrades: 8-12Distance: 0.8 mi
- 8/10Chaska Middle School WestGrades: 6-8Distance: 1.5 mi
Get a cash offer in 3 minutes
Find out how much your home could sell for in as little as 3 minutes with a no-obligation cash offer.
Estimated market value
$688,300
Get a cash offer in 3 minutes
Find out how much your home could sell for in as little as 3 minutes with a no-obligation cash offer.
Estimated market value
$688,300

