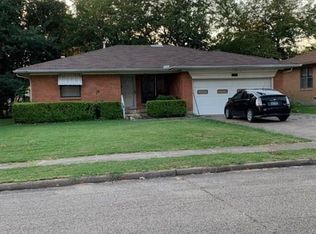Sold on 10/10/25
Price Unknown
1113 Tosch Ln, Mesquite, TX 75149
3beds
1,434sqft
Single Family Residence
Built in 1960
7,492.32 Square Feet Lot
$279,900 Zestimate®
$--/sqft
$1,820 Estimated rent
Home value
$279,900
$258,000 - $302,000
$1,820/mo
Zestimate® history
Loading...
Owner options
Explore your selling options
What's special
SELLER OFFERING $2,000 IN CONCESSIONS TO BUYER. Welcome to this CHARMING home in the heart of Mesquite, just 1 MILE from the town square! This 3 bedroom 2 bathroom home has original 1960 refinished hardwood floors, tons of space with two living areas and a large kitchen for hosting! Furthermore, this home has gorgeous renovations including a full remodel on both bathrooms, BRAND NEW fence and roof in 2023, garbage disposal and dishwasher in 2025, HVAC replaced in 2020 and hot water heater in 2017. The backyard offers a large covered patio, with a spacious green backyard and a shed with electricity. The Lakeside neighborhood offers a gorgeous pond for canoeing, catch and release fishing and shaded walks thanks to the stunning, mature oak trees. This home is priced to sell and ready for its new owners!!! Buyers and buyers agent to verify all information
Zillow last checked: 8 hours ago
Listing updated: October 14, 2025 at 04:09am
Listed by:
Sheridan McBee 0735309,
Worth Real Estate 972-203-6580
Bought with:
Cecelia Davis
Keller Williams Rockwall
Source: NTREIS,MLS#: 20991299
Facts & features
Interior
Bedrooms & bathrooms
- Bedrooms: 3
- Bathrooms: 2
- Full bathrooms: 2
Primary bedroom
- Features: Ceiling Fan(s), En Suite Bathroom
- Level: First
- Dimensions: 0 x 0
Den
- Features: Ceiling Fan(s)
- Level: First
- Dimensions: 0 x 0
Living room
- Features: Ceiling Fan(s)
- Level: First
- Dimensions: 0 x 0
Heating
- Central
Cooling
- Central Air, Ceiling Fan(s), Wall Unit(s)
Appliances
- Included: Dishwasher, Disposal, Gas Range, Refrigerator
Features
- Decorative/Designer Lighting Fixtures, Eat-in Kitchen, Kitchen Island, Pantry, Natural Woodwork
- Windows: Window Coverings
- Has basement: No
- Has fireplace: No
Interior area
- Total interior livable area: 1,434 sqft
Property
Parking
- Total spaces: 4
- Parking features: Attached Carport, Carport, Door-Single, Driveway, Garage Faces Front, Garage, Garage Door Opener
- Attached garage spaces: 2
- Carport spaces: 2
- Covered spaces: 4
- Has uncovered spaces: Yes
Features
- Levels: One
- Stories: 1
- Patio & porch: Rear Porch, Front Porch, Covered
- Exterior features: Rain Gutters, Storage
- Pool features: None
- Fencing: Back Yard,Fenced,Wood
Lot
- Size: 7,492 sqft
- Features: Landscaped, Few Trees
Details
- Parcel number: 38117500040040000
Construction
Type & style
- Home type: SingleFamily
- Architectural style: Detached
- Property subtype: Single Family Residence
Materials
- Brick
- Foundation: Pillar/Post/Pier
Condition
- Year built: 1960
Utilities & green energy
- Sewer: Public Sewer
- Water: Public
- Utilities for property: Electricity Connected, Natural Gas Available, Sewer Available, Separate Meters, Water Available
Community & neighborhood
Location
- Region: Mesquite
- Subdivision: Lakeside 02
Other
Other facts
- Listing terms: Cash,Conventional,FHA,VA Loan
Price history
| Date | Event | Price |
|---|---|---|
| 10/10/2025 | Sold | -- |
Source: NTREIS #20991299 | ||
| 9/27/2025 | Pending sale | $290,000$202/sqft |
Source: NTREIS #20991299 | ||
| 9/16/2025 | Contingent | $290,000$202/sqft |
Source: NTREIS #20991299 | ||
| 8/7/2025 | Price change | $290,000-1.7%$202/sqft |
Source: NTREIS #20991299 | ||
| 8/5/2025 | Price change | $295,000-0.7%$206/sqft |
Source: NTREIS #20991299 | ||
Public tax history
| Year | Property taxes | Tax assessment |
|---|---|---|
| 2024 | $3,100 +312.3% | $234,500 +12.9% |
| 2023 | $752 +3.5% | $207,640 |
| 2022 | $727 +3.4% | $207,640 +40.5% |
Find assessor info on the county website
Neighborhood: 75149
Nearby schools
GreatSchools rating
- 5/10Moss Elementary SchoolGrades: PK-5Distance: 0.8 mi
- 5/10Agnew Middle SchoolGrades: 6-8Distance: 0.4 mi
- 4/10Mesquite High SchoolGrades: 9-12Distance: 0.9 mi
Schools provided by the listing agent
- Elementary: Moss
- Middle: Agnew
- High: Mesquite
- District: Mesquite ISD
Source: NTREIS. This data may not be complete. We recommend contacting the local school district to confirm school assignments for this home.
Get a cash offer in 3 minutes
Find out how much your home could sell for in as little as 3 minutes with a no-obligation cash offer.
Estimated market value
$279,900
Get a cash offer in 3 minutes
Find out how much your home could sell for in as little as 3 minutes with a no-obligation cash offer.
Estimated market value
$279,900
