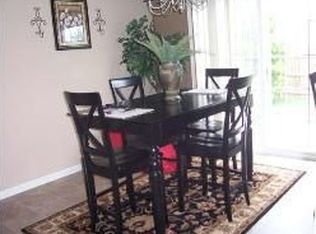Sold for $275,000 on 07/25/25
$275,000
1113 Unique Ct, Mattoon, IL 61938
4beds
2,214sqft
Single Family Residence
Built in 2001
9,147.6 Square Feet Lot
$283,300 Zestimate®
$124/sqft
$1,981 Estimated rent
Home value
$283,300
$190,000 - $422,000
$1,981/mo
Zestimate® history
Loading...
Owner options
Explore your selling options
What's special
Well Maintained 4 bed 2.5 Bath home in a quiet cul-de-sac neighborhood conveniently located near the High School. Private fenced back yard with a cozy fire pit, composite deck, fresh patio wired for a Hot Tub and a shed for all your tools. Interior has soaring vaulted living room ceilings with amazing windows that flood the home in natural light. Open concept living and dining spaces lead to a new 4 seasons sun room with wet bar. The sun room is inviting and full of light as well. Split floor plan with the master on the main floor. Upstairs you have 3 more bedroom and a full bath. The 4th bedroom or bonus room can also be used as a play room or office. Make the space yours today. Call and make that appointment to see your next home!
Zillow last checked: 8 hours ago
Listing updated: July 25, 2025 at 12:33pm
Listed by:
Kirk Swensen 217-258-6621,
Century 21 KIMA Properties
Bought with:
Ryan Dallas, 475143433
Ryan Dallas Real Estate
Source: CIBR,MLS#: 6252341 Originating MLS: Central Illinois Board Of REALTORS
Originating MLS: Central Illinois Board Of REALTORS
Facts & features
Interior
Bedrooms & bathrooms
- Bedrooms: 4
- Bathrooms: 3
- Full bathrooms: 2
- 1/2 bathrooms: 1
Primary bedroom
- Description: Flooring: Carpet
- Level: Main
- Dimensions: 16.8 x 15
Bedroom
- Description: Flooring: Laminate
- Level: Upper
- Dimensions: 19.7 x 12.1
Bedroom
- Description: Flooring: Laminate
- Level: Upper
- Dimensions: 12.4 x 10.4
Bedroom
- Description: Flooring: Carpet
- Level: Upper
- Dimensions: 10.2 x 14
Primary bathroom
- Description: Flooring: Vinyl
- Level: Main
- Dimensions: 5.4 x 8.11
Dining room
- Description: Flooring: Vinyl
- Level: Main
- Dimensions: 121.1 x 11.6
Other
- Description: Flooring: Ceramic Tile
- Level: Upper
- Dimensions: 11.6 x 5
Half bath
- Description: Flooring: Vinyl
- Level: Main
- Dimensions: 3.5 x 6
Kitchen
- Description: Flooring: Vinyl
- Level: Main
- Dimensions: 11.6 x 12.7
Living room
- Description: Flooring: Laminate
- Level: Main
- Dimensions: 19.11 x 20
Heating
- Forced Air, Gas
Cooling
- Central Air
Appliances
- Included: Dishwasher, Gas Water Heater, Microwave, Range, Refrigerator
Features
- Wet Bar, Cathedral Ceiling(s), Fireplace, Hot Tub/Spa, Bath in Primary Bedroom, Main Level Primary, Pantry, Walk-In Closet(s)
- Basement: Crawl Space
- Number of fireplaces: 1
- Fireplace features: Gas, Family/Living/Great Room
Interior area
- Total structure area: 2,214
- Total interior livable area: 2,214 sqft
- Finished area above ground: 2,214
Property
Parking
- Total spaces: 2
- Parking features: Attached, Garage
- Attached garage spaces: 2
Features
- Levels: Two
- Stories: 2
- Patio & porch: Enclosed, Four Season, Glass Enclosed, Patio, Deck
- Exterior features: Deck, Fence, Shed
- Has spa: Yes
- Spa features: Hot Tub
- Fencing: Yard Fenced
Lot
- Size: 9,147 sqft
- Dimensions: 75 x 120
Details
- Additional structures: Shed(s)
- Parcel number: 07215697000
- Zoning: R-1
- Special conditions: None
- Other equipment: Generator
Construction
Type & style
- Home type: SingleFamily
- Architectural style: Traditional
- Property subtype: Single Family Residence
Materials
- Vinyl Siding
- Foundation: Crawlspace
- Roof: Asphalt,Shingle
Condition
- Year built: 2001
Utilities & green energy
- Electric: Generator
- Sewer: Public Sewer
- Water: Public
Community & neighborhood
Location
- Region: Mattoon
- Subdivision: The Meadows Sub
Other
Other facts
- Road surface type: Concrete
Price history
| Date | Event | Price |
|---|---|---|
| 7/25/2025 | Sold | $275,000-1.4%$124/sqft |
Source: | ||
| 7/18/2025 | Pending sale | $279,000$126/sqft |
Source: | ||
| 6/27/2025 | Contingent | $279,000$126/sqft |
Source: | ||
| 6/21/2025 | Price change | $279,000-3.5%$126/sqft |
Source: | ||
| 6/11/2025 | Price change | $289,000-2%$131/sqft |
Source: | ||
Public tax history
| Year | Property taxes | Tax assessment |
|---|---|---|
| 2024 | $5,387 +8.9% | $82,410 +33.2% |
| 2023 | $4,947 +3% | $61,887 +1.7% |
| 2022 | $4,803 +0.1% | $60,864 +8.9% |
Find assessor info on the county website
Neighborhood: 61938
Nearby schools
GreatSchools rating
- 7/10Riddle Elementary SchoolGrades: K-5Distance: 1.5 mi
- 6/10Mattoon Middle SchoolGrades: 6-8Distance: 1.5 mi
- 4/10Mattoon High SchoolGrades: 9-12Distance: 0.3 mi
Schools provided by the listing agent
- District: Mattoon Dist. 2
Source: CIBR. This data may not be complete. We recommend contacting the local school district to confirm school assignments for this home.

Get pre-qualified for a loan
At Zillow Home Loans, we can pre-qualify you in as little as 5 minutes with no impact to your credit score.An equal housing lender. NMLS #10287.
