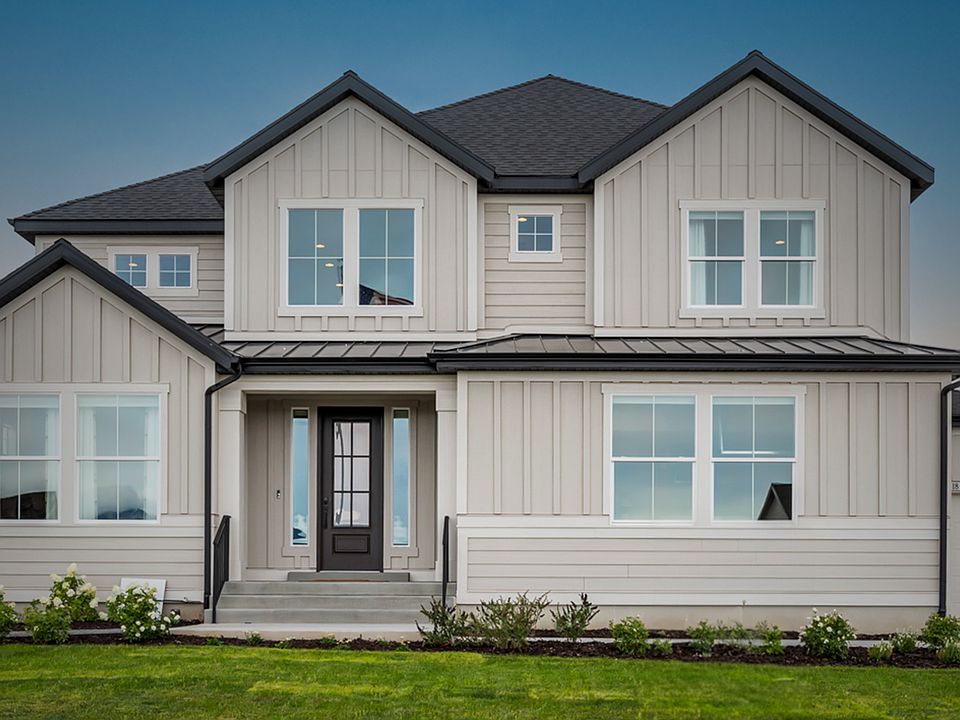Come see this stunning brand new Creighton Farmhouse home in a great community! Showcased you will find a chef's kitchen with custom cabinetry, quartz countertops, tile backsplash, pendant lighting above the island and stainless steel gas appliances with double ovens. The open-concept design features laminate hardwood, tile, and carpet flooring and a 3-panel sliding glass door and box window in the kitchen nook, filling the home with natural light. Enjoy added convenience with a water softener system, USB outlets in the owner's bedroom, and a gas line to the dryer. The expanded 3-car garage and 9-foot basement foundation walls provide ample space and versatility. The great room boasts a gas log fireplace and wainscoting accents, while French doors open to a stylish living room or office. Designer touches include Christmas light and flood light package, and a ceiling fan in the living room/office. Relax in the owner's bathroom with a Tori soaking tub and tile surrounds, complemented by brushed nickel hardware. With textured walls, two-tone paint, and a seamless blend of elegance and comfort, this home is perfect for both entertaining and everyday living.
New construction
$1,149,000
1113 W Angel Hill Ct, Layton, UT 84041
3beds
4,975sqft
Single Family Residence
Built in 2025
0.34 Acres Lot
$1,135,500 Zestimate®
$231/sqft
$135/mo HOA
What's special
Brushed nickel hardwareTwo-tone paintOpen-concept designTile backsplashStainless steel gas appliancesCustom cabinetryGas log fireplace
- 60 days |
- 78 |
- 0 |
Zillow last checked: 8 hours ago
Listing updated: October 10, 2025 at 09:18am
Listed by:
C Terry Clark 801-550-0903,
Ivory Homes, LTD
Source: UtahRealEstate.com,MLS#: 2116807
Travel times
Schedule tour
Facts & features
Interior
Bedrooms & bathrooms
- Bedrooms: 3
- Bathrooms: 3
- Full bathrooms: 2
- 1/2 bathrooms: 1
- Partial bathrooms: 1
- Main level bedrooms: 3
Rooms
- Room types: Master Bathroom
Primary bedroom
- Level: First
Heating
- Forced Air, Central
Cooling
- Central Air
Appliances
- Included: Microwave, Disposal, Gas Oven, Gas Range
Features
- Separate Bath/Shower, Walk-In Closet(s)
- Flooring: Carpet, Laminate, Tile
- Doors: Sliding Doors
- Windows: Bay Window(s), Double Pane Windows
- Basement: Full
- Number of fireplaces: 1
- Fireplace features: Gas Log
Interior area
- Total structure area: 4,975
- Total interior livable area: 4,975 sqft
- Finished area above ground: 2,667
Property
Parking
- Total spaces: 3
- Parking features: Garage - Attached
- Attached garage spaces: 3
Features
- Stories: 3
- Patio & porch: Porch, Open Porch
Lot
- Size: 0.34 Acres
- Features: Curb & Gutter
Details
- Parcel number: 151830101
- Zoning description: Single-Family
Construction
Type & style
- Home type: SingleFamily
- Architectural style: Rambler/Ranch
- Property subtype: Single Family Residence
Materials
- Stucco, Other
- Roof: Asphalt
Condition
- Und. Const.
- New construction: Yes
- Year built: 2025
Details
- Builder name: Ivory Homes
- Warranty included: Yes
Utilities & green energy
- Sewer: Public Sewer, Sewer: Public
- Water: Culinary
- Utilities for property: Natural Gas Connected, Electricity Connected, Sewer Connected, Water Connected
Community & HOA
Community
- Features: Sidewalks
- Subdivision: Angel Hill
HOA
- Has HOA: Yes
- HOA fee: $135 monthly
Location
- Region: Layton
Financial & listing details
- Price per square foot: $231/sqft
- Annual tax amount: $1
- Date on market: 10/10/2025
- Listing terms: Cash,Conventional,FHA,VA Loan
- Inclusions: Microwave
- Acres allowed for irrigation: 0
- Electric utility on property: Yes
- Road surface type: Paved
About the community
Tucked just off Angel Street, Angel Hill is a quiet new community in one of Laytons most sought-after areas. With large 1/3 to 1/2 acre lots, theres plenty of room to build the luxury home youve always wanted. The neighborhood features a private street, mature trees, and a peaceful setting-perfect for those looking for space, privacy, and a beautiful place to call home. Welcome to Angel Hill in Layton- where spacious homes meet peaceful living and timeless charm. ...
Source: Ivory Homes
