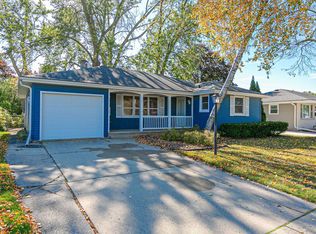Sold
$316,000
1113 W Roberts Ave, Appleton, WI 54914
3beds
1,720sqft
Single Family Residence
Built in 1960
6,534 Square Feet Lot
$320,000 Zestimate®
$184/sqft
$2,013 Estimated rent
Home value
$320,000
$304,000 - $336,000
$2,013/mo
Zestimate® history
Loading...
Owner options
Explore your selling options
What's special
This adorably updated 3-bedroom ranch offers both comfort and functionality in a convenient North Appleton location. The home features an inviting living room with a bay window, an eat-in kitchen with built-ins galore, a screened-in porch for enjoying the outdoors, and a finished lower level complete with a half bathroom, providing additional living space. Fresh updates, including kitchen and bathroom counters and cupboards, flooring, paint, and much more throughout. Enjoy ample parking with the 2-car garage. This home is ready for its next chapter. Note: LL half bath ceiling in unfinished. Listing agent it related to Seller. Seller needs 48 hours to respond to offers. A new A/C is being installed 5/22.
Zillow last checked: 8 hours ago
Listing updated: June 26, 2025 at 03:16am
Listed by:
Valerie Hall PREF:920-716-8356,
Keller Williams Fox Cities
Bought with:
Laura M Luedtke
LPT Realty
Source: RANW,MLS#: 50308502
Facts & features
Interior
Bedrooms & bathrooms
- Bedrooms: 3
- Bathrooms: 2
- Full bathrooms: 1
- 1/2 bathrooms: 1
Bedroom 1
- Level: Main
- Dimensions: 14x11
Bedroom 2
- Level: Main
- Dimensions: 12x11
Bedroom 3
- Level: Main
- Dimensions: 10x11
Dining room
- Level: Main
- Dimensions: 11x11
Family room
- Level: Lower
- Dimensions: 40x12
Kitchen
- Level: Main
- Dimensions: 8x10
Living room
- Level: Main
- Dimensions: 19x12
Other
- Description: Screen Porch
- Level: Main
- Dimensions: 10x13
Heating
- Forced Air
Cooling
- Forced Air, Central Air
Appliances
- Included: Dishwasher, Microwave, Range
Features
- At Least 1 Bathtub, Cable Available, High Speed Internet
- Flooring: Wood/Simulated Wood Fl
- Basement: Full,Sump Pump,Partial Fin. Contiguous,Partial Fin. Non-contig
- Number of fireplaces: 1
- Fireplace features: One, Wood Burning
Interior area
- Total interior livable area: 1,720 sqft
- Finished area above ground: 1,176
- Finished area below ground: 544
Property
Parking
- Total spaces: 2
- Parking features: Detached
- Garage spaces: 2
Accessibility
- Accessibility features: 1st Floor Bedroom, 1st Floor Full Bath
Lot
- Size: 6,534 sqft
- Dimensions: 61X108
- Features: Near Bus Line, Sidewalk
Details
- Parcel number: 315360900
- Zoning: Residential
- Special conditions: Arms Length
Construction
Type & style
- Home type: SingleFamily
- Architectural style: Ranch
- Property subtype: Single Family Residence
Materials
- Shake Siding
- Foundation: Block
Condition
- New construction: No
- Year built: 1960
Utilities & green energy
- Sewer: Public Sewer
- Water: Public
Community & neighborhood
Location
- Region: Appleton
Price history
| Date | Event | Price |
|---|---|---|
| 6/26/2025 | Pending sale | $289,900-8.3%$169/sqft |
Source: RANW #50308502 | ||
| 6/25/2025 | Sold | $316,000+9%$184/sqft |
Source: RANW #50308502 | ||
| 5/24/2025 | Contingent | $289,900$169/sqft |
Source: | ||
| 5/20/2025 | Listed for sale | $289,900+147.8%$169/sqft |
Source: RANW #50308502 | ||
| 10/1/2009 | Sold | $117,000$68/sqft |
Source: Public Record | ||
Public tax history
| Year | Property taxes | Tax assessment |
|---|---|---|
| 2024 | $2,876 +1.6% | $191,200 |
| 2023 | $2,830 -0.2% | $191,200 +35.2% |
| 2022 | $2,834 -2.4% | $141,400 |
Find assessor info on the county website
Neighborhood: Huntley
Nearby schools
GreatSchools rating
- 6/10Highlands Elementary SchoolGrades: PK-6Distance: 0.3 mi
- 3/10Wilson Middle SchoolGrades: 7-8Distance: 1.1 mi
- 4/10West High SchoolGrades: 9-12Distance: 0.8 mi

Get pre-qualified for a loan
At Zillow Home Loans, we can pre-qualify you in as little as 5 minutes with no impact to your credit score.An equal housing lender. NMLS #10287.
