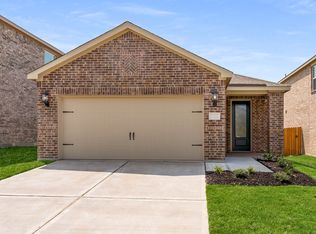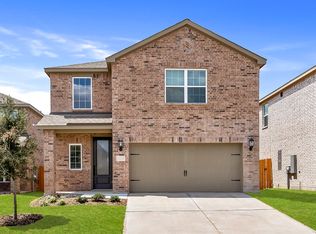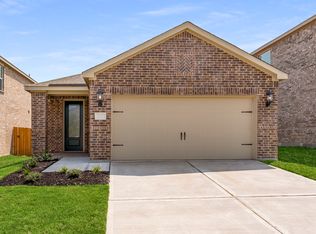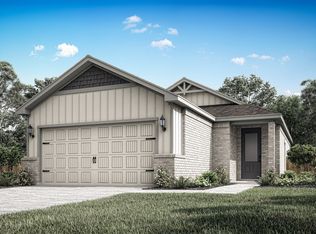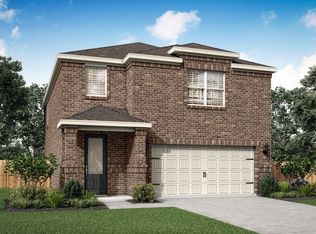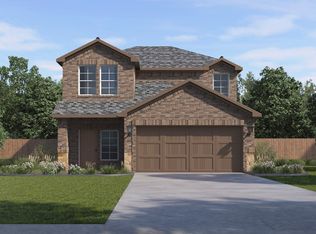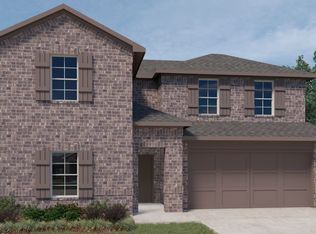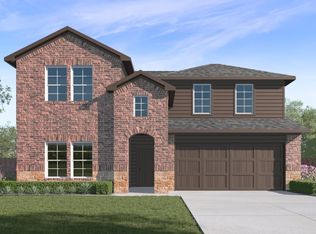1113 Windermere Way, Princeton, TX 75407
What's special
- 164 days |
- 5 |
- 0 |
Zillow last checked: 8 hours ago
Listing updated: December 01, 2025 at 08:58am
Mona Hill 0226524 281-362-8998,
LGI Homes
Travel times
Schedule tour
Select your preferred tour type — either in-person or real-time video tour — then discuss available options with the builder representative you're connected with.
Facts & features
Interior
Bedrooms & bathrooms
- Bedrooms: 4
- Bathrooms: 3
- Full bathrooms: 2
- 1/2 bathrooms: 1
Primary bedroom
- Level: Second
- Dimensions: 14 x 17
Bedroom
- Level: Second
- Dimensions: 13 x 13
Bedroom
- Level: Second
- Dimensions: 9 x 11
Bedroom
- Level: Second
- Dimensions: 11 x 10
Primary bathroom
- Level: Second
- Dimensions: 11 x 10
Dining room
- Level: First
- Dimensions: 11 x 15
Other
- Level: Second
- Dimensions: 11 x 6
Half bath
- Level: First
- Dimensions: 6 x 6
Kitchen
- Level: First
- Dimensions: 12 x 11
Living room
- Level: First
- Dimensions: 15 x 22
Utility room
- Level: Second
- Dimensions: 5 x 6
Heating
- Central, Natural Gas
Cooling
- Central Air, Electric
Appliances
- Included: Dishwasher, Gas Cooktop, Microwave, Refrigerator
Features
- High Speed Internet
- Flooring: Carpet, Luxury Vinyl Plank
- Has basement: No
- Has fireplace: No
Interior area
- Total interior livable area: 2,307 sqft
Video & virtual tour
Property
Parking
- Total spaces: 2
- Parking features: Garage, Garage Door Opener
- Attached garage spaces: 2
Accessibility
- Accessibility features: ADA Compliant
Features
- Levels: Two
- Stories: 2
- Pool features: None
Lot
- Size: 5,248.98 Square Feet
Details
- Parcel number: R1279700G04101
Construction
Type & style
- Home type: SingleFamily
- Architectural style: Detached
- Property subtype: Single Family Residence
Materials
- Brick
- Foundation: Slab
- Roof: Composition
Condition
- New construction: Yes
- Year built: 2025
Details
- Builder name: LGI Homes
Utilities & green energy
- Sewer: Public Sewer
- Water: Public
- Utilities for property: Sewer Available, Water Available
Community & HOA
Community
- Features: Sidewalks
- Subdivision: Princeton Heights
HOA
- Has HOA: Yes
- Services included: Maintenance Grounds
- HOA fee: $432 annually
- HOA name: Legacy Southwest Property Management
- HOA phone: 214-705-1615
Location
- Region: Princeton
Financial & listing details
- Price per square foot: $170/sqft
- Tax assessed value: $58,000
- Date on market: 7/3/2025
- Cumulative days on market: 112 days
- Listing terms: Cash,Conventional,FHA,USDA Loan,VA Loan
About the community
Year-End Savings – Celebrate in Your New Home!
Take advantage of our Year-End Savings and save up to $50,000 on select move-in ready homes! Enjoy limited-time incentives like home discounts, paid closing costs, and exceptional financing options. End 2025 with huge savings on your new LGI home!Source: LGI Homes
29 homes in this community
Available homes
| Listing | Price | Bed / bath | Status |
|---|---|---|---|
Current home: 1113 Windermere Way | $391,900 | 4 bed / 3 bath | Pending |
| 1208 Bullock Dr | $305,900 | 3 bed / 2 bath | Available |
| 1108 Windermere Way | $310,900 | 3 bed / 2 bath | Available |
| 902 Princeton Heights Blvd | $316,900 | 3 bed / 2 bath | Available |
| 905 Princeton Heights Blvd | $316,900 | 3 bed / 2 bath | Available |
| 908 Princeton Heights Blvd | $316,900 | 3 bed / 2 bath | Available |
| 1111 Windermere Way | $333,900 | 3 bed / 2 bath | Available |
| 1117 Windermere Way | $333,900 | 3 bed / 2 bath | Available |
| 906 Princeton Heights Blvd | $333,900 | 3 bed / 2 bath | Available |
| 901 Princeton Heights Blvd | $339,900 | 3 bed / 2 bath | Available |
| 1115 Windermere Way | $349,900 | 3 bed / 3 bath | Available |
| 1209 Dye Blvd | $349,900 | 3 bed / 3 bath | Available |
| 809 Princeton Heights Blvd | $359,900 | 3 bed / 3 bath | Available |
| 1116 Windermere Way | $371,900 | 4 bed / 3 bath | Available |
| 808 Princeton Heights Blvd | $371,900 | 4 bed / 3 bath | Available |
| 903 Princeton Heights Blvd | $371,900 | 4 bed / 3 bath | Available |
| 904 Princeton Heights Blvd | $371,900 | 4 bed / 3 bath | Available |
| 710 Princeton Heights Blvd | $386,900 | 3 bed / 3 bath | Available |
| 804 Princeton Heights Blvd | $386,900 | 3 bed / 3 bath | Available |
| 805 Princeton Heights Blvd | $386,900 | 3 bed / 3 bath | Available |
| 1119 Windermere Way | $391,900 | 4 bed / 3 bath | Available |
| 807 Princeton Heights Blvd | $397,900 | 4 bed / 3 bath | Available |
| 709 Princeton Heights Blvd | $415,900 | 5 bed / 3 bath | Available |
| 900 Princeton Heights Blvd | $415,900 | 5 bed / 3 bath | Available |
| 1205 Dye Blvd | $316,900 | 3 bed / 2 bath | Pending |
| 1105 Dye Blvd | $339,900 | 3 bed / 3 bath | Pending |
| 1213 Dye Blvd | $367,900 | 4 bed / 3 bath | Pending |
| 1121 Windermere Way | $410,900 | 5 bed / 3 bath | Pending |
| 909 Princeton Heights Blvd | $415,900 | 5 bed / 3 bath | Pending |
Source: LGI Homes
Community ratings & reviews
- Quality
- 5
- Experience
- 5
- Value
- 5
- Responsiveness
- 5
- Confidence
- 5
- Care
- 5
- Josephine V.Verified Buyer
I am loving my new home, the process was very smooth. The employees of LGI made my ex
Contact builder

By pressing Contact builder, you agree that Zillow Group and other real estate professionals may call/text you about your inquiry, which may involve use of automated means and prerecorded/artificial voices and applies even if you are registered on a national or state Do Not Call list. You don't need to consent as a condition of buying any property, goods, or services. Message/data rates may apply. You also agree to our Terms of Use.
Learn how to advertise your homesEstimated market value
$387,000
$368,000 - $406,000
$2,301/mo
Price history
| Date | Event | Price |
|---|---|---|
| 12/1/2025 | Pending sale | $391,900$170/sqft |
Source: NTREIS #20990265 | ||
| 11/24/2025 | Listed for sale | $391,900$170/sqft |
Source: NTREIS #20990265 | ||
| 11/14/2025 | Pending sale | $391,900+1%$170/sqft |
Source: NTREIS #20990265 | ||
| 11/6/2025 | Listed for sale | $387,900$168/sqft |
Source: NTREIS #20990265 | ||
| 9/29/2025 | Pending sale | $387,900$168/sqft |
Source: NTREIS #20990265 | ||
Public tax history
| Year | Property taxes | Tax assessment |
|---|---|---|
| 2025 | -- | $58,000 +5.5% |
| 2024 | $1,059 +15.6% | $55,000 +15.7% |
| 2023 | $916 | $47,520 |
Find assessor info on the county website
Monthly payment
Neighborhood: 75407
Nearby schools
GreatSchools rating
- 4/10Godwin Elementary SchoolGrades: PK-5Distance: 0.2 mi
- 7/10Clark MiddleGrades: 6-8Distance: 0.6 mi
- 6/10Princeton High SchoolGrades: 9-12Distance: 0.8 mi
Schools provided by the builder
- Elementary: Godwin Elementary School
- Middle: Clark Junior High School
- High: Princeton High School
- District: Princeton ISD School District
Source: LGI Homes. This data may not be complete. We recommend contacting the local school district to confirm school assignments for this home.
