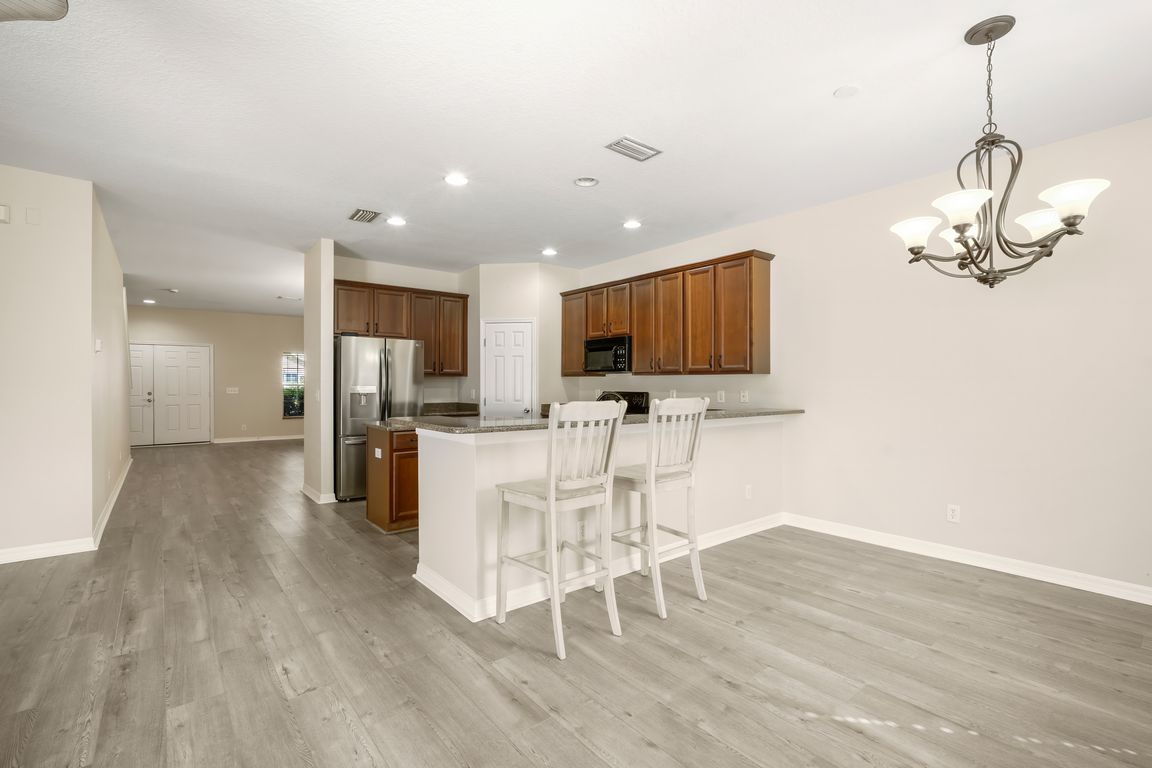
For sale
$459,000
5beds
3,256sqft
11132 Creek Haven Dr, Riverview, FL 33569
5beds
3,256sqft
Single family residence
Built in 2006
5,667 sqft
2 Attached garage spaces
$141 price/sqft
$65 monthly HOA fee
What's special
Freshly painted interiorKitchen islandGenerously sized bedroomsEn suite bathroomCovered porchesConservation viewsDouble door entry
Welcome home to 11132 Creek Haven Dr. in highly sought after Riverview, just outside of Tampa, FL— an updated and move-in-ready home in a prime location with no CDD, low HOA, and no required flood insurance! This spacious home offers the perfect balance of modern comfort, affordability, and everyday convenience in ...
- 63 days
- on Zillow |
- 966 |
- 41 |
Source: Stellar MLS,MLS#: TB8396619 Originating MLS: Suncoast Tampa
Originating MLS: Suncoast Tampa
Travel times
Family Room
Kitchen
Primary Bedroom
Zillow last checked: 7 hours ago
Listing updated: August 10, 2025 at 01:11pm
Listing Provided by:
Chrissy Nieves, PA 813-240-7760,
RE/MAX REALTY UNLIMITED 813-684-0016
Source: Stellar MLS,MLS#: TB8396619 Originating MLS: Suncoast Tampa
Originating MLS: Suncoast Tampa

Facts & features
Interior
Bedrooms & bathrooms
- Bedrooms: 5
- Bathrooms: 4
- Full bathrooms: 3
- 1/2 bathrooms: 1
Rooms
- Room types: Attic, Bonus Room, Breakfast Room Separate, Family Room, Dining Room, Living Room, Great Room, Utility Room, Loft, Storage Rooms
Primary bedroom
- Features: Ceiling Fan(s), Dual Sinks, En Suite Bathroom, Exhaust Fan, Garden Bath, Tall Countertops, Tub with Separate Shower Stall, Water Closet/Priv Toilet, Walk-In Closet(s)
- Level: First
- Area: 345 Square Feet
- Dimensions: 15x23
Bedroom 2
- Features: Walk-In Closet(s)
- Level: Second
- Area: 304 Square Feet
- Dimensions: 19x16
Bedroom 3
- Features: Ceiling Fan(s), En Suite Bathroom, Exhaust Fan, Jack & Jill Bathroom, Tub With Shower, Walk-In Closet(s)
- Level: Second
- Area: 192 Square Feet
- Dimensions: 12x16
Bedroom 4
- Features: Ceiling Fan(s), En Suite Bathroom, Exhaust Fan, Jack & Jill Bathroom, Tub With Shower, Built-in Closet
- Level: Second
- Area: 264 Square Feet
- Dimensions: 12x22
Bedroom 5
- Features: Ceiling Fan(s), Walk-In Closet(s)
- Level: Second
- Area: 196 Square Feet
- Dimensions: 14x14
Bonus room
- Features: Ceiling Fan(s), Linen Closet
- Level: Upper
- Area: 324 Square Feet
- Dimensions: 12x27
Dinette
- Features: No Closet
- Level: First
- Area: 80 Square Feet
- Dimensions: 10x8
Family room
- Features: Ceiling Fan(s), No Closet
- Level: First
- Area: 336 Square Feet
- Dimensions: 14x24
Kitchen
- Features: Breakfast Bar, Exhaust Fan, Granite Counters, Kitchen Island, Pantry, Stone Counters, Walk-In Closet(s)
- Level: First
- Area: 160 Square Feet
- Dimensions: 10x16
Living room
- Features: No Closet
- Level: First
- Area: 460 Square Feet
- Dimensions: 20x23
Heating
- Central, Electric
Cooling
- Central Air, Zoned
Appliances
- Included: Dishwasher, Disposal, Dryer, Electric Water Heater, Exhaust Fan, Microwave, Range, Refrigerator, Washer
- Laundry: Electric Dryer Hookup, Inside, Laundry Room, Washer Hookup
Features
- Ceiling Fan(s), Eating Space In Kitchen, High Ceilings, Kitchen/Family Room Combo, Living Room/Dining Room Combo, Open Floorplan, PrimaryBedroom Upstairs, Split Bedroom, Thermostat, Walk-In Closet(s)
- Flooring: Luxury Vinyl, Tile
- Doors: Sliding Doors
- Windows: Blinds
- Has fireplace: No
Interior area
- Total structure area: 3,376
- Total interior livable area: 3,256 sqft
Video & virtual tour
Property
Parking
- Total spaces: 2
- Parking features: Driveway, Garage Door Opener, On Street
- Attached garage spaces: 2
- Has uncovered spaces: Yes
Accessibility
- Accessibility features: Central Living Area
Features
- Levels: Two
- Stories: 2
- Patio & porch: Covered, Front Porch, Patio, Rear Porch
- Exterior features: Irrigation System, Lighting, Private Mailbox, Sidewalk
- Fencing: Fenced,Other,Vinyl
- Has view: Yes
- View description: Trees/Woods
Lot
- Size: 5,667 Square Feet
- Dimensions: 53 x 136
- Features: Conservation Area, In County, Landscaped, Near Public Transit, Sidewalk, Unincorporated, Above Flood Plain
- Residential vegetation: Mature Landscaping
Details
- Parcel number: U28302077F00000000015.0
- Zoning: PD
- Special conditions: None
Construction
Type & style
- Home type: SingleFamily
- Architectural style: Traditional
- Property subtype: Single Family Residence
Materials
- Block, Stucco, Wood Frame
- Foundation: Slab
- Roof: Shingle
Condition
- New construction: No
- Year built: 2006
Details
- Builder model: Newberry
- Builder name: Beazer
Utilities & green energy
- Sewer: Public Sewer
- Water: Public
- Utilities for property: BB/HS Internet Available, Cable Available, Electricity Connected, Fiber Optics, Phone Available, Public, Sewer Connected, Street Lights, Underground Utilities, Water Connected
Green energy
- Energy efficient items: HVAC, Roof, Thermostat
- Water conservation: Drip Irrigation
Community & HOA
Community
- Features: Deed Restrictions, Park, Playground, Sidewalks, Special Community Restrictions
- Security: Smoke Detector(s)
- Subdivision: CREEK VIEW
HOA
- Has HOA: Yes
- Amenities included: Fence Restrictions, Park, Playground, Vehicle Restrictions
- Services included: Common Area Taxes, Reserve Fund, Manager
- HOA fee: $65 monthly
- HOA name: Folio Association Management
- HOA phone: 813-993-4000
- Pet fee: $0 monthly
Location
- Region: Riverview
Financial & listing details
- Price per square foot: $141/sqft
- Tax assessed value: $382,388
- Annual tax amount: $3,394
- Date on market: 6/13/2025
- Listing terms: Cash,Conventional,FHA,VA Loan
- Ownership: Fee Simple
- Total actual rent: 0
- Electric utility on property: Yes
- Road surface type: Paved, Asphalt