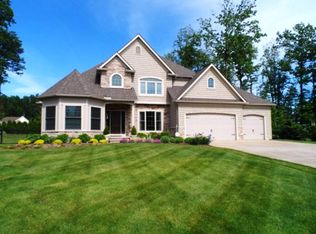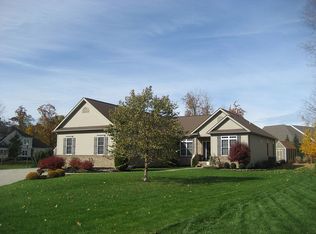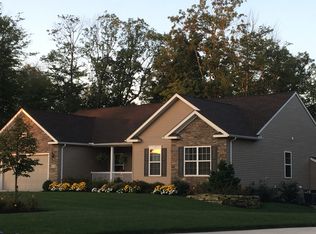Sold for $507,500 on 04/25/24
$507,500
11135 Potters Trl, Concord Township, OH 44077
3beds
3,733sqft
Single Family Residence
Built in 2008
0.54 Acres Lot
$439,700 Zestimate®
$136/sqft
$3,544 Estimated rent
Home value
$439,700
$400,000 - $484,000
$3,544/mo
Zestimate® history
Loading...
Owner options
Explore your selling options
What's special
Don't miss this sprawling Concord ranch with a full basement in the Cambden Creek Estates. The foyer welcomes you to the open living room with a fireplace and plenty of daylight. Chefs will delight in the large kitchen with an island, pantry and desk is open to the eating area and dining room, great for entertaining. Enjoy the private rear yard from the 3 season room or patio, great for those summer BBQ's. The south side of the home features a large master suite including a huge walk in closet and master bath, as well as two other bedrooms and another full bath. Off of the kitchen, you will find the laundry room and a 3rd full bath. The home features an abundance of storage on the main floor and lower level. The full basement is partially finished with a full bath and great recreation room which could double as an additional living suite, workout room, and many other possibilities. You'll love the large 3 car garage and extra wide driveway this home has to offer near the end of the cul-de-sac street. Located near highways, dining, stores and medical facilities, you don't want to miss out. Call today for your private showing.
Zillow last checked: 8 hours ago
Listing updated: April 25, 2024 at 12:19pm
Listing Provided by:
Joseph Gentile joegentile@kw.com440-479-3545,
Keller Williams Greater Cleveland Northeast
Bought with:
David Knutty, 2016002918
Mosholder Realty Inc.
Source: MLS Now,MLS#: 5012226 Originating MLS: Lake Geauga Area Association of REALTORS
Originating MLS: Lake Geauga Area Association of REALTORS
Facts & features
Interior
Bedrooms & bathrooms
- Bedrooms: 3
- Bathrooms: 4
- Full bathrooms: 4
- Main level bathrooms: 3
- Main level bedrooms: 3
Primary bedroom
- Description: Flooring: Carpet
- Features: Window Treatments
- Level: First
- Dimensions: 18 x 13
Bedroom
- Description: Flooring: Carpet
- Features: Window Treatments
- Level: First
- Dimensions: 15 x 10
Bedroom
- Description: Flooring: Carpet
- Features: Window Treatments
- Level: First
- Dimensions: 12 x 11
Basement
- Description: Unfinished basement area
- Level: Basement
- Dimensions: 81 x 13
Basement
- Description: Unfinished basement area
- Level: Basement
- Dimensions: 27 x 10
Bonus room
- Description: Flooring: Carpet
- Level: Basement
- Dimensions: 18 x 13
Dining room
- Description: Flooring: Carpet
- Features: Window Treatments
- Level: First
- Dimensions: 13 x 13
Eat in kitchen
- Description: Flooring: Ceramic Tile
- Features: Window Treatments
- Level: First
- Dimensions: 23 x 18
Entry foyer
- Description: Flooring: Ceramic Tile
- Level: First
- Dimensions: 7 x 7
Great room
- Description: Flooring: Carpet
- Features: Fireplace, Window Treatments
- Level: First
- Dimensions: 17 x 18
Laundry
- Description: Flooring: Ceramic Tile
- Features: Window Treatments
- Level: First
- Dimensions: 10 x 7
Office
- Description: Flooring: Wood
- Features: Window Treatments
- Level: First
- Dimensions: 12 x 8
Recreation
- Description: Flooring: Carpet
- Level: Basement
- Dimensions: 40 x 13
Sunroom
- Description: Flooring: Ceramic Tile
- Features: Window Treatments
- Level: First
- Dimensions: 12 x 10
Heating
- Fireplace(s)
Cooling
- Central Air
Appliances
- Included: Dryer, Dishwasher, Disposal, Range, Washer
- Laundry: Main Level, Laundry Tub, Sink
Features
- Basement: Full,Finished,Partially Finished,Sump Pump
- Number of fireplaces: 1
- Fireplace features: Gas
Interior area
- Total structure area: 3,733
- Total interior livable area: 3,733 sqft
- Finished area above ground: 2,528
- Finished area below ground: 1,205
Property
Parking
- Total spaces: 3
- Parking features: Attached, Electricity, Garage
- Attached garage spaces: 3
Features
- Levels: One
- Stories: 1
- Patio & porch: Patio
- Exterior features: Private Yard
- Has view: Yes
- View description: Trees/Woods
Lot
- Size: 0.54 Acres
Details
- Parcel number: 08A021C000160
- Special conditions: Estate
Construction
Type & style
- Home type: SingleFamily
- Architectural style: Ranch
- Property subtype: Single Family Residence
Materials
- Stone, Vinyl Siding
- Roof: Asphalt,Fiberglass
Condition
- Year built: 2008
Details
- Warranty included: Yes
Utilities & green energy
- Sewer: Public Sewer
- Water: Public
Community & neighborhood
Location
- Region: Concord Township
- Subdivision: Cambden Creek Estates
HOA & financial
HOA
- Has HOA: Yes
- HOA fee: $300 annually
- Services included: Insurance
- Association name: Cambden Creek Estates
Other
Other facts
- Listing terms: Cash,Conventional
Price history
| Date | Event | Price |
|---|---|---|
| 4/25/2024 | Sold | $507,500+6.8%$136/sqft |
Source: | ||
| 3/12/2024 | Pending sale | $475,000$127/sqft |
Source: | ||
| 3/8/2024 | Listed for sale | $475,000+20.2%$127/sqft |
Source: | ||
| 7/7/2008 | Sold | $395,100$106/sqft |
Source: Public Record | ||
Public tax history
| Year | Property taxes | Tax assessment |
|---|---|---|
| 2024 | $8,411 +5.7% | $176,800 +27.3% |
| 2023 | $7,955 +2% | $138,910 |
| 2022 | $7,799 +9.1% | $138,910 |
Find assessor info on the county website
Neighborhood: 44077
Nearby schools
GreatSchools rating
- 8/10Leroy Elementary SchoolGrades: K-5Distance: 2.5 mi
- 6/10Henry F Lamuth Middle SchoolGrades: 6-8Distance: 3.1 mi
- 5/10Riverside Jr/Sr High SchoolGrades: 8-12Distance: 4.9 mi
Schools provided by the listing agent
- District: Riverside LSD Lake- 4306
Source: MLS Now. This data may not be complete. We recommend contacting the local school district to confirm school assignments for this home.

Get pre-qualified for a loan
At Zillow Home Loans, we can pre-qualify you in as little as 5 minutes with no impact to your credit score.An equal housing lender. NMLS #10287.
Sell for more on Zillow
Get a free Zillow Showcase℠ listing and you could sell for .
$439,700
2% more+ $8,794
With Zillow Showcase(estimated)
$448,494

