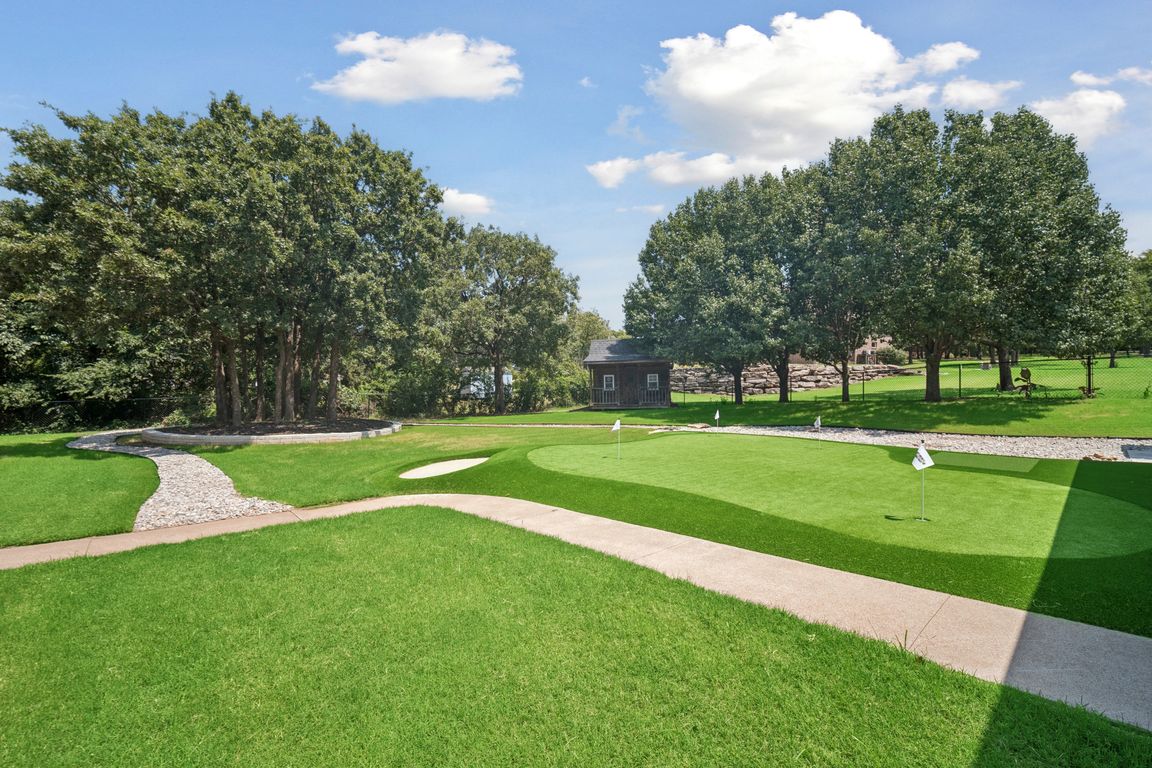
For salePrice cut: $10K (9/16)
$689,900
4beds
2,840sqft
11135 S 55th West Ave, Sapulpa, OK 74066
4beds
2,840sqft
Single family residence
Built in 2001
1 Acres
3 Attached garage spaces
$243 price/sqft
What's special
New cedar pergolaWalk-in showerSplit floor planBreathtaking sunsetsExpanded fencingDouble vanitiesSpa-like bath
Welcome to your personal retreat, where everyday living feels like a getaway, combining modern luxury, thoughtful upgrades, & year-round lifestyle amenities. The backyard features a new custom putting green w multiple flags perfect for year round playing (‘25),new cedar pergola(‘25) perfect for outdoor entertaining, new 6-person outdoor sauna (‘25), expanded fencing w/ new gate ...
- 52 days |
- 1,384 |
- 80 |
Source: MLS Technology, Inc.,MLS#: 2535778 Originating MLS: MLS Technology
Originating MLS: MLS Technology
Travel times
Living Room
Kitchen
Primary Bedroom
Zillow last checked: 7 hours ago
Listing updated: October 02, 2025 at 06:00am
Listed by:
Holly Brumble 918-409-2762,
Keller Williams Advantage
Source: MLS Technology, Inc.,MLS#: 2535778 Originating MLS: MLS Technology
Originating MLS: MLS Technology
Facts & features
Interior
Bedrooms & bathrooms
- Bedrooms: 4
- Bathrooms: 3
- Full bathrooms: 3
Primary bedroom
- Description: Master Bedroom,Private Bath,Separate Closets,Walk-in Closet
- Level: First
Bedroom
- Description: Bedroom,
- Level: First
Bedroom
- Description: Bedroom,
- Level: First
Bedroom
- Description: Bedroom,Private Bath
- Level: Second
Primary bathroom
- Description: Master Bath,Bathtub,Double Sink,Full Bath,Separate Shower,Vent
- Level: First
Bathroom
- Description: Hall Bath,Bathtub,Full Bath,Vent
- Level: First
Bonus room
- Description: Additional Room,Attic
- Level: Second
Dining room
- Description: Dining Room,Formal
- Level: First
Kitchen
- Description: Kitchen,Breakfast Nook,Pantry
- Level: First
Living room
- Description: Living Room,Fireplace
- Level: First
Office
- Description: Office,Closet,Paneled
- Level: First
Utility room
- Description: Utility Room,Inside
- Level: First
Heating
- Central, Electric, Gas, Multiple Heating Units
Cooling
- Central Air, 3+ Units
Appliances
- Included: Built-In Oven, Cooktop, Double Oven, Dishwasher, Disposal, Gas Water Heater, Microwave, Oven, Range, Water Heater
- Laundry: Washer Hookup, Electric Dryer Hookup, Gas Dryer Hookup
Features
- Attic, High Ceilings, High Speed Internet, Quartz Counters, Stone Counters, Sauna, Vaulted Ceiling(s), Ceiling Fan(s), Electric Oven Connection, Electric Range Connection
- Flooring: Carpet, Tile, Wood
- Doors: Insulated Doors
- Windows: Vinyl, Insulated Windows
- Basement: None
- Number of fireplaces: 1
- Fireplace features: Gas Log, Gas Starter
Interior area
- Total structure area: 2,840
- Total interior livable area: 2,840 sqft
Video & virtual tour
Property
Parking
- Total spaces: 3
- Parking features: Attached, Detached, Garage, Garage Faces Side, Shelves, Storage, Circular Driveway
- Attached garage spaces: 3
Accessibility
- Accessibility features: Accessible Doors, Accessible Entrance
Features
- Levels: Two
- Stories: 2
- Patio & porch: Covered, Patio, Porch
- Exterior features: Concrete Driveway, Sprinkler/Irrigation, Landscaping, Other, Rain Gutters
- Pool features: None
- Fencing: Chain Link,Full
Lot
- Size: 1 Acres
- Features: Greenbelt, Mature Trees, Other, Rolling Slope, Wooded
Details
- Additional structures: Second Garage, Pergola
- Parcel number: 107800001000023000
Construction
Type & style
- Home type: SingleFamily
- Architectural style: Other
- Property subtype: Single Family Residence
Materials
- Brick, Masonite, Wood Siding, Wood Frame
- Foundation: Slab
- Roof: Asphalt,Fiberglass
Condition
- Year built: 2001
Utilities & green energy
- Electric: Generator Hookup
- Sewer: Septic Tank
- Water: Rural
- Utilities for property: Cable Available, Electricity Available, Natural Gas Available, Phone Available
Green energy
- Energy efficient items: Doors, Insulation, Windows
Community & HOA
Community
- Features: Gutter(s), Sidewalks
- Security: Storm Shelter, Smoke Detector(s)
- Subdivision: Country Hills
HOA
- Has HOA: No
Location
- Region: Sapulpa
Financial & listing details
- Price per square foot: $243/sqft
- Tax assessed value: $344,860
- Annual tax amount: $5,031
- Date on market: 8/15/2025
- Listing terms: Conventional,FHA,VA Loan