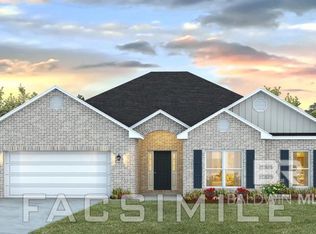Better than new! This DSLD home not only offers a 4/3 open floor plan but seller has added the following upgrades that the builderdoesn't currently offer - screened in the back patio, 21 x 21 ft extended patio for grilling and entertaining, full gutters with downspouts!Amenities include trey ceilings in the master, living & dining rooms. The master bathroom features a soaking tub, separate shower, doublevanity & HUGE walk thru closet that connects to the spacious laundry room. A boot bench with hangers in the mud room, double vanitiesin guest baths 2&3, a separate office with built in cabinets, granite desk and shelving, wood floors in living & dining rooms, ceramic in wetareas, slab granite countertops with undermount sinks in kitchen & baths. SS appliance package includes gas range, dishwasher µwave, fireplace w/ decorative mantle & granite profile, crown molding and recessed lighting. This homes upgrades include extralaundry cabinets with granite folding counter, tile shower w/ frameless glass door and tankless gas water heater. This is a GOLDFORTIFIED CERTIFIED HOME. Seller to pay $3,000 towards buyer closing costs and prepaids with acceptable offer.
This property is off market, which means it's not currently listed for sale or rent on Zillow. This may be different from what's available on other websites or public sources.

