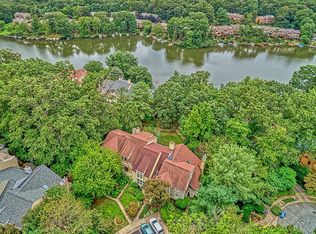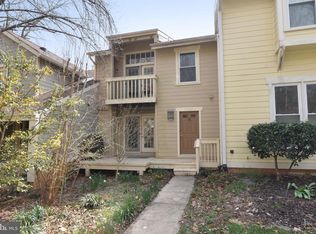Sold for $1,020,000
$1,020,000
11135 Watermans Dr, Reston, VA 20191
4beds
2,968sqft
Townhouse
Built in 1980
2,981 Square Feet Lot
$1,011,900 Zestimate®
$344/sqft
$4,328 Estimated rent
Home value
$1,011,900
$951,000 - $1.08M
$4,328/mo
Zestimate® history
Loading...
Owner options
Explore your selling options
What's special
CANCELLED - Open House 5/4 2-4 A home for sale in Mallards Landing is as rare as a four-leaf clover — no one wants to leave! These homes are true gems, like giant treehouses tucked away in nature alongside Lake Audubon. This particular home is exceptionally rare: it's one of the largest models in the community and is an end unit. It offers four levels, four bedrooms, four bathrooms, plus a den/workout room. When you enter the foyer from the covered porch, you're immediately greeted by floor-to-ceiling windows and doors that span the back of the house between the living and dining rooms. The view is tranquil, to say the least. The main level features a large kitchen with a wet bar (including a wine fridge), a walk-in pantry, and a spacious eat-in area. From both the dining and living rooms, you can access a balcony — perfect for dining al fresco while listening to the birds and taking in the view of Lake Audubon. Upstairs, you'll find three bedrooms and two bathrooms. The primary bedroom has a walk-in closet, its own bathroom (with one of the best windows in the house), and a private balcony. The second bedroom is sun-filled and spacious, while the third bedroom is unique in its own way, offering its own private balcony. On the lower level, there’s a third full bathroom, a flexible room that can be used as an exercise room, office, or whatever you choose, plus a large unfinished laundry room with plenty of space for storage or a mini-workshop. Go down one more level and you'll be blown away by the soaring 12+-foot ceilings in the large recreation/family room and the fourth bedroom. Both the rec room and the fourth bedroom have access to a lower-level deck. Additional features include: Hardie Plank lap siding, New windows and sliding glass doors (2022), Refinished hardwood floors, Updated kitchen with stainless steel appliances, 3 Updated bathrooms (2025), New paint (2025), New hot water heater (2023), New interior railings, And, drumroll please...IT COMES WITH A BOAT AND KAYAK! Why this location? You’re right next to Lake Audubon and just 0.7 miles from Lake Thoreau — two Reston lakes easily within reach! Capital Bikeshare and paved paths to South Lakes Shopping Center (SLSC) are practically right outside your door. SLSC offers Safeway, CVS, UPS Store, Crest Cleaners, a gas station, a nail salon, Subway, Chipotle, Starbucks, and local favorites like Red’s Table, Cafesano, and Lakeside Asia Café. The home is close to major commuter routes with easy access to the Dulles Toll Road. The Wiehle-Reston East Metro Station is just over a mile away, and Dulles Airport is less than 10 miles. What stands out about Reston? Reston offers 55 miles of paved pathways and natural surface trails connecting facilities, neighborhoods, schools, and shopping. More than 700 acres of forest, 50 meadows, and four wetlands provide beautiful vistas and vital habitats for local wildlife. Aquatic resources include four lakes, three ponds, and 20 miles of streams. Residents also enjoy 15 pools, 50 pickleball/tennis courts, countless ball fields and playgrounds, a Nature Center, a Community Center, a Performing Arts Center, excellent summer camps, year-round programs for all ages, two Farmer’s Markets — and so much more. Reston can’t be beat!
Zillow last checked: 8 hours ago
Listing updated: May 23, 2025 at 08:10am
Listed by:
Kristie Gaibler 703-517-7610,
Pearson Smith Realty, LLC
Bought with:
Bob Mathew, 0225212316
MXW Real Estate
Source: Bright MLS,MLS#: VAFX2236822
Facts & features
Interior
Bedrooms & bathrooms
- Bedrooms: 4
- Bathrooms: 4
- Full bathrooms: 3
- 1/2 bathrooms: 1
- Main level bathrooms: 1
Primary bedroom
- Features: Walk-In Closet(s), Balcony Access, Attached Bathroom
- Level: Upper
Bedroom 2
- Features: Balcony Access
- Level: Upper
Bedroom 3
- Level: Upper
Bedroom 4
- Features: Balcony Access
- Level: Lower
Primary bathroom
- Level: Upper
Bathroom 1
- Level: Upper
Bathroom 3
- Level: Lower
Den
- Level: Lower
Dining room
- Features: Flooring - Wood, Window Treatments
- Level: Main
Family room
- Features: Balcony Access, Ceiling Fan(s), Basement - Finished, Fireplace - Wood Burning
- Level: Lower
Foyer
- Level: Main
Half bath
- Level: Main
Kitchen
- Features: Flooring - Ceramic Tile, Wet Bar, Pantry, Built-in Features, Ceiling Fan(s), Granite Counters, Eat-in Kitchen, Recessed Lighting, Lighting - Pendants, Window Treatments
- Level: Main
Laundry
- Level: Lower
Living room
- Features: Balcony Access, Cathedral/Vaulted Ceiling, Fireplace - Wood Burning, Flooring - HardWood, Track Lighting, Skylight(s), Window Treatments
- Level: Main
- Area: 168 Square Feet
- Dimensions: 14 x 12
Heating
- Programmable Thermostat, Central, Natural Gas
Cooling
- Ceiling Fan(s), Central Air, Electric
Appliances
- Included: Microwave, Dishwasher, Disposal, Dryer, Energy Efficient Appliances, Humidifier, Oven/Range - Electric, Stainless Steel Appliance(s), Refrigerator, Washer, Water Heater, Electric Water Heater
- Laundry: Dryer In Unit, Washer In Unit, Laundry Room
Features
- Breakfast Area, Built-in Features, Cedar Closet(s), Ceiling Fan(s), Dining Area, Efficiency, Open Floorplan, Eat-in Kitchen, Pantry, Primary Bath(s), Recessed Lighting, Upgraded Countertops, Walk-In Closet(s), Bar
- Flooring: Carpet, Hardwood, Ceramic Tile, Wood
- Doors: French Doors, Sliding Glass
- Windows: Double Hung, Energy Efficient, Low Emissivity Windows, Screens, Skylight(s), Sliding, Window Treatments
- Basement: Full,Finished,Heated,Exterior Entry,Walk-Out Access,Windows
- Number of fireplaces: 2
- Fireplace features: Wood Burning
Interior area
- Total structure area: 2,968
- Total interior livable area: 2,968 sqft
- Finished area above ground: 1,880
- Finished area below ground: 1,088
Property
Parking
- Parking features: Assigned, Parking Lot
- Details: Assigned Parking, Assigned Space #: 35, 35
Accessibility
- Accessibility features: None
Features
- Levels: Four
- Stories: 4
- Exterior features: Lighting, Rain Gutters
- Pool features: Community
- Has view: Yes
- View description: Lake, Trees/Woods
- Has water view: Yes
- Water view: Lake
- Waterfront features: Lake, Boat - Electric Motor Only, Canoe/Kayak, Fishing Allowed
- Body of water: Lake Audubon
Lot
- Size: 2,981 sqft
- Features: Fishing Available, Wooded, Landscaped
Details
- Additional structures: Above Grade, Below Grade
- Parcel number: 0271 072B0001
- Zoning: 372
- Special conditions: Standard
Construction
Type & style
- Home type: Townhouse
- Architectural style: Contemporary
- Property subtype: Townhouse
Materials
- Brick, HardiPlank Type
- Foundation: Slab
Condition
- Excellent
- New construction: No
- Year built: 1980
Utilities & green energy
- Sewer: Public Sewer
- Water: Public
Community & neighborhood
Community
- Community features: Pool
Location
- Region: Reston
- Subdivision: Mallards Landing
HOA & financial
HOA
- Has HOA: Yes
- HOA fee: $848 annually
- Amenities included: Baseball Field, Basketball Court, Bike Trail, Boat Dock/Slip, Common Grounds, Community Center, Jogging Path, Lake, Pier/Dock, Indoor Pool, Pool, Tennis Court(s), Tot Lots/Playground, Water/Lake Privileges
- Association name: RESTON ASSOCATION / MALLARDS LANDING
Other
Other facts
- Listing agreement: Exclusive Right To Sell
- Ownership: Fee Simple
Price history
| Date | Event | Price |
|---|---|---|
| 5/23/2025 | Sold | $1,020,000+7.4%$344/sqft |
Source: | ||
| 5/5/2025 | Pending sale | $950,000$320/sqft |
Source: | ||
| 5/1/2025 | Listed for sale | $950,000+54.5%$320/sqft |
Source: | ||
| 7/1/2016 | Sold | $615,000-1.6%$207/sqft |
Source: Public Record Report a problem | ||
| 4/26/2016 | Pending sale | $625,000$211/sqft |
Source: Century 21 Redwood Realty #FX9564464 Report a problem | ||
Public tax history
| Year | Property taxes | Tax assessment |
|---|---|---|
| 2025 | $10,001 +9.4% | $831,320 +9.6% |
| 2024 | $9,141 +2.5% | $758,300 -0.1% |
| 2023 | $8,922 +2.8% | $758,960 +4.1% |
Find assessor info on the county website
Neighborhood: South Lakes Dr - Soapstone Dr
Nearby schools
GreatSchools rating
- 5/10Terraset Elementary SchoolGrades: PK-6Distance: 0.8 mi
- 6/10Hughes Middle SchoolGrades: 7-8Distance: 0.5 mi
- 6/10South Lakes High SchoolGrades: 9-12Distance: 0.6 mi
Schools provided by the listing agent
- Elementary: Terraset
- Middle: Hughes
- High: South Lakes
- District: Fairfax County Public Schools
Source: Bright MLS. This data may not be complete. We recommend contacting the local school district to confirm school assignments for this home.
Get a cash offer in 3 minutes
Find out how much your home could sell for in as little as 3 minutes with a no-obligation cash offer.
Estimated market value
$1,011,900

