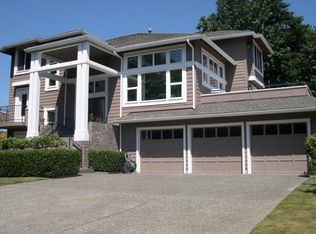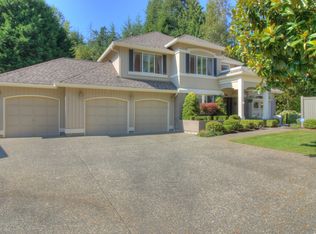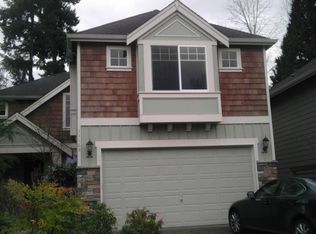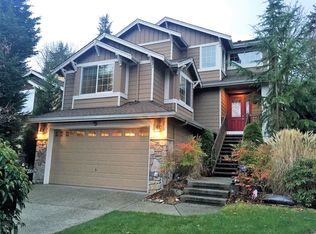Stunning Craftsman 4 bdrm home in premier neighborhood, this home has it all! Stunning entry! Open Chef Kitchen w/custom cabinets, granite & SS appliances. Incredible Family Room w/wet bar, fireplace & theater is perfect for entertaining.Formal dining & living w/fireplace. Master suite features luxurious 5 piece bath, fireplace & private deck w/hot tub. Huge lot with beautiful landscaping and 3 decks. New furnace/AC. RV/Boat parking. Impeccably maintained! Easy access to I405 & Bothell.
This property is off market, which means it's not currently listed for sale or rent on Zillow. This may be different from what's available on other websites or public sources.




